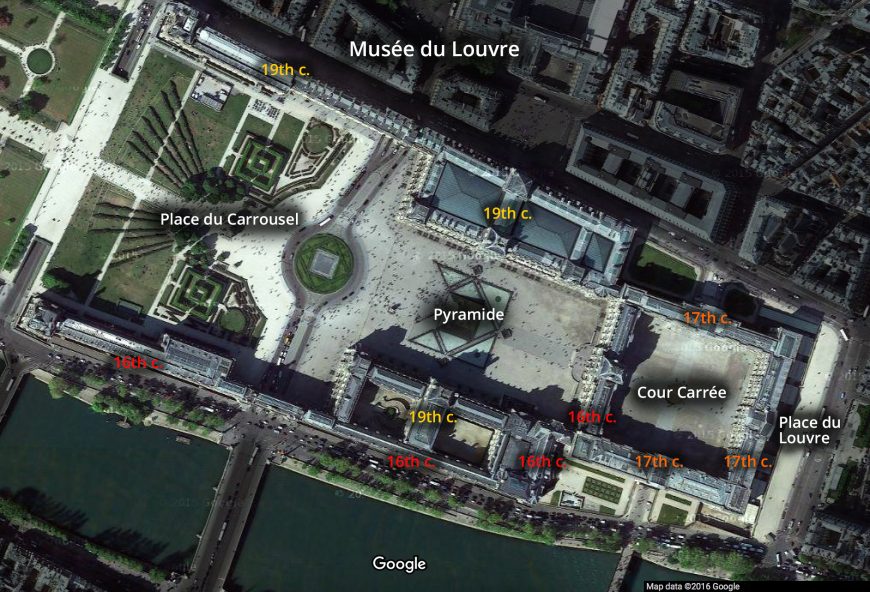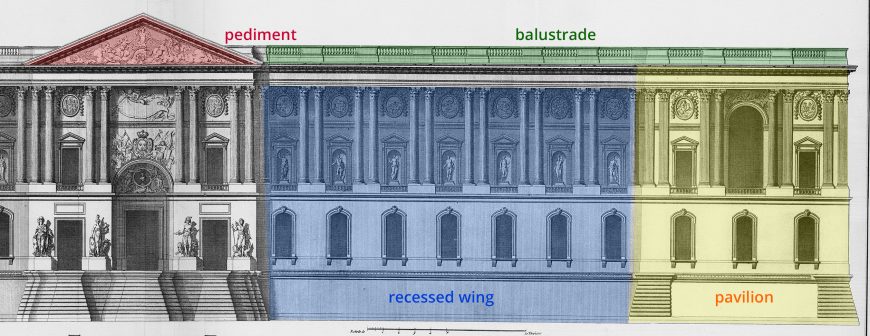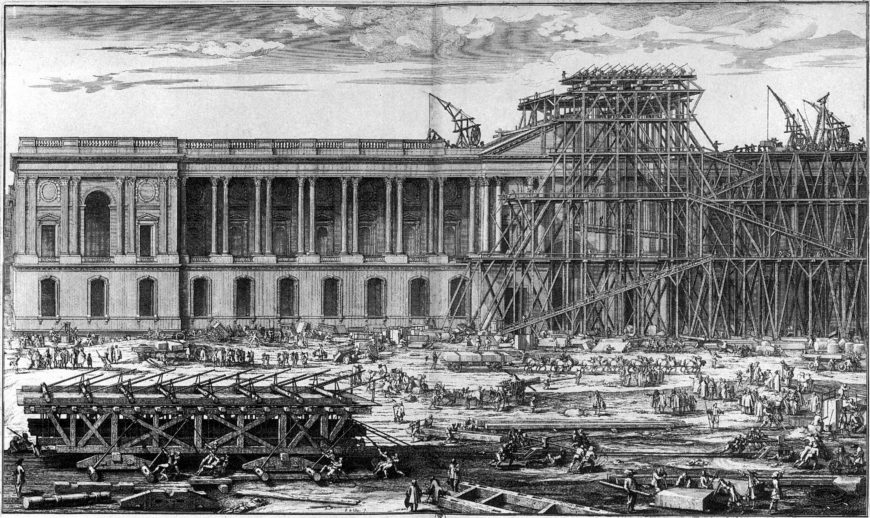
La colonnade du Louvre à Paris (photo: Jean-Pierre Dalbéra, CC BY 2.0)
It is not immediately obvious why the eastern façade of the Louvre Museum, originally a royal palace, was considered among the most important architectural works in France at the end of the seventeenth century. There is an incongruity today between the grandeur of the building and the ordinariness—and smallness—of the space in front of it, the Place du Louvre. Originally designed to be the main, ceremonial entrance to the palace, the façade repays close attention, despite its unexalted position today. It is a premier example of the rigorous design tradition in French classicism, a revered model for subsequent palace design, and a monument associated with the origins of modernity in architecture.
The Louvre through the centuries
The Louvre as we know it today resulted from a series of expansions over 800 years. It should be remembered that, while the Louvre is now in the very center of Paris, until the eighteenth century it was at the city’s western edge.
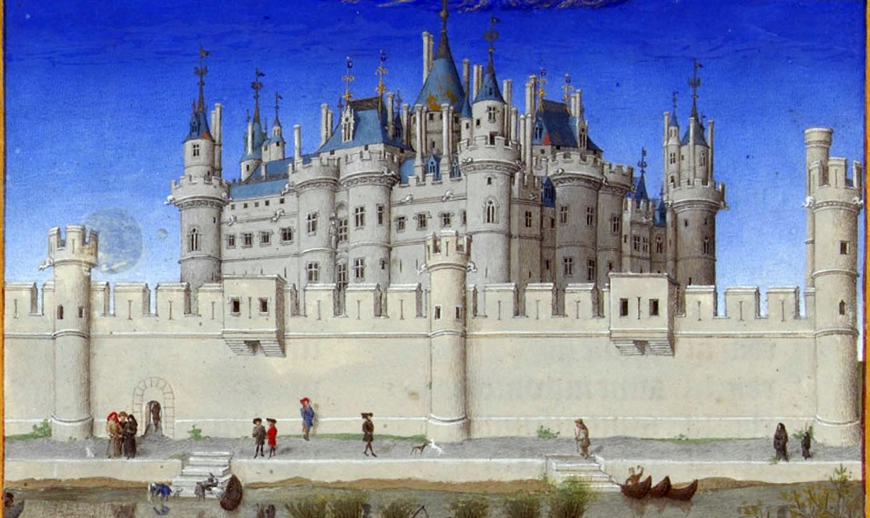
Herman, Paul and Jean de Limbourg, October (detail with Louvre), from Les Très Riches Heures du Duc de Berry, 1413–16, ink on vellum (Musée Condé, Chantilly)
Starting around 1190, King Philippe II constructed a fortified arsenal on the right bank of the Seine River. In the fourteenth century, Charles V transformed it into a royal residence. The October illustration from the famous Très Riches Heures du Duc de Berry, a beautifully decorated Book of Hours (a collection of daily prayers for the laity) by the Limbourg Brothers (above), suggests what the fortress-palace looked like just after Charles’ interventions.
In the early sixteenth century, Francis I’s architects planned to expand the palace into a more spacious Renaissance building. His successors, especially Kings Henri IV, Louis XIII, and Louis XIV, continued making ever grander plans—turning the palace into a sprawling structure along the river. Louis XIII initiated construction of the eastern block known as the Cour Carrée (square courtyard) in the seventeenth century—a symbolic gesture of reaching out toward the city’s center from its periphery (above). Its façades were meant to suggest the connection of the king to his capital city. By the middle of the seventeenth century, nothing above ground was left of the medieval fortress or the fifteenth-century palace. Finally, during the 1660s, the east wing was reimagined as a grandiose royal entrance to the whole structure.
However, by 1680 Louis XIV had directed his full attention—and brought his whole court—to the new palace at Versailles. Work at the Louvre stopped, and the abandoned Cour Carrée languished unroofed for about a century. Ironically, then, what had been intended by its patron and architects as one of Paris’ most prominent symbols of royal dominion over the city became instead a sign of the king’s absence.
Colbert, Le Vau, and Bernini
In 1664, the completion of the Cour Carrée with new eastern and southern wings became the responsibility of Louis XIV’s finance minister, superintendent of buildings, and leader of royal cultural patronage, Jean-Baptiste Colbert. The king’s Premier architecte (Chief Architect), Louis Le Vau, had already completed the south wing in 1663. As part of his plan to finish the Cour Carrée, he also began construction of the east wing with a design comprising a colossal order (taller than one story) of columns along its length and a central pavilion (a section that projects forward). This had similarities to Le Vau’s Collège des Quatre Nations (below), being built at the same time directly across the river from the south wing of the Cour Carrée.
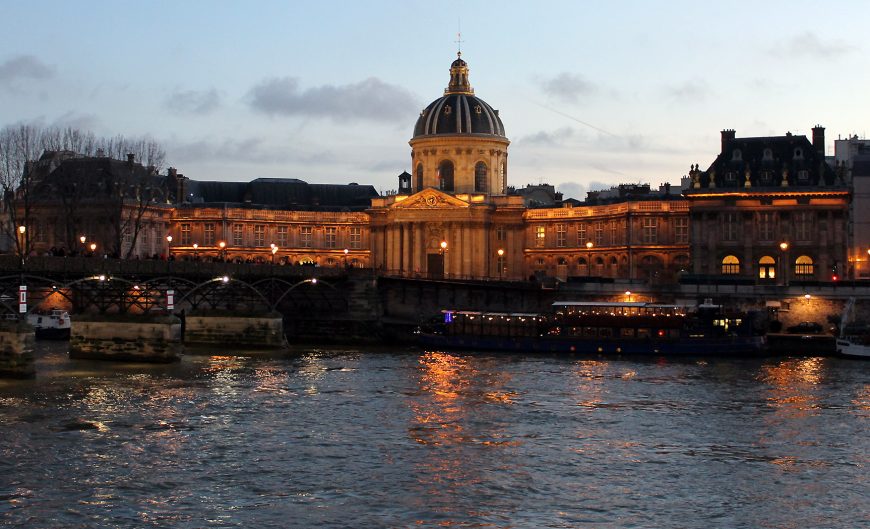
Louis Le Vau, Collège des Quatre Nations, 1662-70 (photo: Tales of a Wanderer, CC BY-NC 2.0)
For seemingly political reasons, all work on Le Vau’s Louvre designs was halted by Colbert when he assumed his post as building superintendent on January 1, 1664. Le Vau had recently designed a spectacular chateau, Vaux-le-Vicomte, for Nicolas Fouquet (finance minister before Colbert). In 1661, Louis XIV had Fouquet imprisoned for life on exaggerated charges of mishandling the treasury. Colbert stopped Le Vau’s Louvre work, perhaps wishing to bolster the king’s claim to absolute power, and to assert his own exclusive prerogative to decide on artistic matters. Then Colbert solicited designs from other French architects, and in March he invited a proposal from Gianlorenzo Bernini, easily the most famous artist in Europe at the time. Bernini was Italian and worked primarily for papal patrons in Rome.
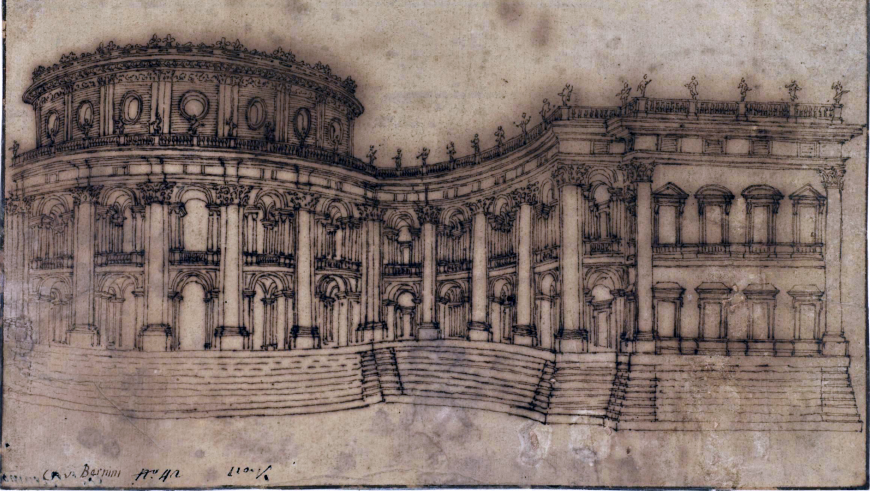
Gian Lorenzo Bernini, Louvre, east façade (study for the First Project), brown ink on laid paper, 16.3 x 27.8 cm (The Courtauld Gallery, London)
Bernini’s first designs for the east façade of the Louvre (above) were remarkably vibrant, articulated by colossal engaged columns (“engaged” here means attached to a wall). His walls were enlivened by contrasts of light and shadow, solid and void, curved and straight lines. Colbert disapproved of these designs as being too far from French traditions, but, intent on having so esteemed an artist build for the king (and disregarding the affront French architects would feel at being snubbed for a foreigner), he invited Bernini to Paris to try yet again. Bernini stayed in Paris from June to October 1665. The project he produced (below) was a massive block, raised up on a heavily rusticated base and again articulated by a colossal order of engaged columns and pilasters (pilasters are flat engaged columns). Although its end and central pavilions were a nod to the traditional form of French palaces, it seemed more at home in Rome than Paris. Construction began just before Bernini left Paris, but Colbert soon halted this work, too.
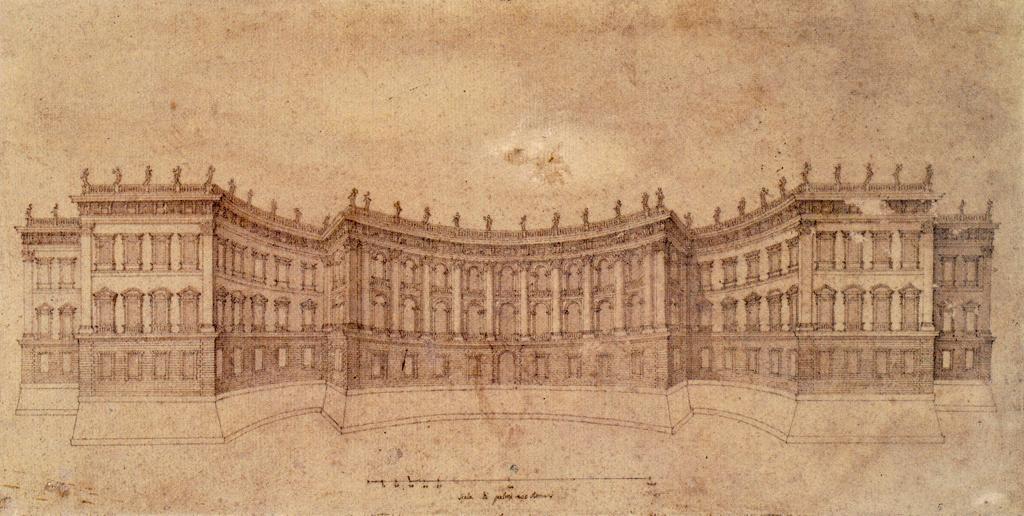
Gianlorenzo Bernini, third and final design for the east façade of the Louvre of 1665, drawn by Mattia De Rossi
The petite conseil and the final design
To move forward with work on the east wing, Colbert appointed a petite conseil (small council) in early 1667, consisting originally of three members: Louis Le Vau (still the Premier architecte despite his Fouquet connection), the Premier peintre (Chief Painter to the King) Charles Le Brun, and the physician-turned-scientist-and-architect Claude Perrault. Claude was the brother of Charles Perrault, a writer best known for his fairy tales, a prominent member of the Académie française (French Academy), and a close associate of Colbert’s. Charles probably influenced Colbert to give his brother Claude a place on the petite conseil. In his favor, Charles could point to his brother’s recent pursuits in architecture, which included a 1666 commission from Colbert himself to translate into French the treatise of the ancient Roman architect Vitruvius.
By May 1667, the council had produced a new design. The three members were joined by a fourth, the architect Roland Fréart de Chambray in 1668; he seems to have contributed to the final design of the pavilions. Because of the committee structure, debate about authorship of the east wing has continued from the beginning to the present. Undoubtedly all four members of the council—each a forceful personality—contributed to the design. However, the relative importance of Le Vau’s and Perrault’s contributions has remained contentious.
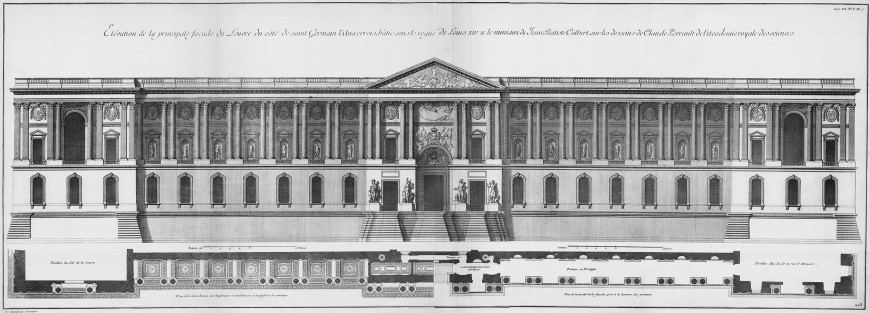
Plate 7. The Louvre in Paris: elevation of the principal façade facing Saint-Germain l’Auxerrois from Jacques-François Blondel, Architecture françoise, Tome 4, Livre 6, 1756
The council’s design is a study in unity. The long façade follows the five-part pattern of French palaces: two pavilions, one on each end, with recessed wings and a central entrance topped with a pediment. However, the pavilions only slightly project forward from the wings, and they do not rise higher than them, as was traditional. Only the low triangular form of the central pavilion’s pediment breaks the strict horizontality of the roofline, emphasized and softened with a balustrade (a continuous railing), which was a favorite motif of Le Vau’s. The end pavilions, elegantly detailed with low-relief sculpture, recall Roman triumphal arches. Designed as a solid base, the lower story uses windows similar to earlier ones at the Louvre, creating visual continuity with the older sections and providing a visually strong support for the colonnades above.
The classical orders
Along with the horizontality of the façade, the doubled columns of the twin porticos (covered walkways or porches, here along the colonnades, or recessed wings), mark a departure from earlier royal buildings in France. The Corinthian columns impart a continuous, steady rhythm to the whole façade. Set in front of the deep porticos, the light and shadow of the columns create visual enrichment. And there is variety in the use of the columns: at the center pavilion and in the colonnades they are free-standing, but at the end pavilions they turn into engaged columns around the central windows and into pilasters at the outer edges. Their slightly slimmer proportion compared to most Corinthian columns compensates for the wider proportion one perceives in the coupled motif.
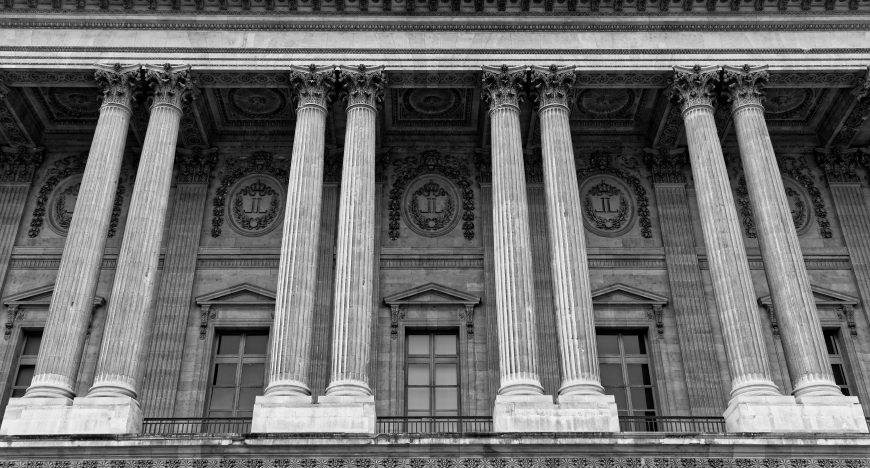
Claude Perrault, east façade of the Louvre, Paris (photo: BikerNormand, CC BY-SA 2.0)
At the time, the paired columns were the most startling aspect of the design. The issue of the spacing of columns (called intercolumniation), was one on which Vitruvius and Renaissance architectural writers had spent much time. A small diagram published in Claude Perrault’s translation of Vitruvius, Les dix livres d’architecture de Vitruve, explains how the colonnades were designed. Perrault shows a series of four columns spaced evenly in a row. This is the typical intercolumniation of an ancient temple, for instance. To achieve the Louvre’s colonnade design, Perrault shows how every other column is displaced toward its neighbor to the left.

Diagram based on original in Claude Perrault, Les dix livres d’architecture de Vitruve, Paris: Coignard, 1673. Drawn by Paul A. Ranogajec
By displacing half of the columns to create the double-column pattern, greater emphasis is put on the spaces between the columns: that is, the large space between each pair of columns (B) and the narrow space between the columns of each pair (A). This creates the dynamic visual rhythm, A-B-A, instead of the more static A-A-A.
According to Perrault, this arrangement, resulting in wider-than-usual spacing (dégagement), is a legitimate invention of a sixth type of classical intercolumniation. The ancient Roman architectural authority, Vitruvius, had discussed five ideal types of column spacing; Perrault claimed the Louvre was a new type appropriate to modern French taste. He argued that while the ancients preferred closely spaced columns—due in part to the structural limits of building in stone—the French, with their tradition of lighter, more open structure deriving from the Gothic cathedrals of the late Middle Ages, prefer wider spacing. Perrault, however, never discusses the fact that the façade uses a large quantity of iron reinforcement, without which structural forces would tend to push the columns outward.
Perrault’s theory of beauty and the quarrel of the ancients and moderns
Although the conseil’s collective authorship of the façade is now established, Perrault’s later architectural theory has long been read as an explanation of the design and a confirmation of its inherent modernity. Perrault’s fundamental challenge to traditional architectural ideas was the assertion that beauty was not a natural or universal quality; it did not depend on precise, immutable laws of proportion or on mathematical harmony. Beauty, Perrault argued, was contingent, based in imagination and customary usage. To overcome the possibility of completely subjective judgment regarding architectural beauty, reason had to govern the architect’s approach. Architects had to discover beauty for themselves through the process of design.
Perrault’s own attempt to apply a modern approach to beauty is found in his architectural treatise, Ordonnance des cinq espèces de colonnes selon la méthode des Anciens. He posits two types of beauty available to architecture: positive and arbitrary. Positive beauty is,
based on convincing reasons … whose presence in works is bound to please everyone, so easily apprehended are their value and quality. They include the richness of the materials, the size and magnificence of the building, the precision and cleanness of the execution, and symmetry … [which] consists in the relationship the parts have collectively ….” By contrast, arbitrary beauty is “determined by our wish to give a definite proportion, shape, or form to things that might well have a different form without being misshapen and that appear agreeable not by reasons within everyone’s grasp but merely by custom ….
Proportion was a second area where Perrault offered something new to architectural theory. Up to his time, writers on architecture had usually assigned proportion a determining role in the perception of beauty. By contrast, Perrault writes on the first page of the Ordonnance that “the beauty of a building, like that of the human body, lies less in the exactitude of unvarying proportion and the relative size of constituent parts than in the grace of its form.” Nevertheless, Perrault recognized that certain ranges of acceptable proportions could be extracted from both the existing monuments of antiquity and the proportional schemes developed by Vitruvius and famous Renaissance architectural writers. He admits that there exists “detailed rules from which one cannot deviate without robbing an edifice of much of its grace and elegance,” but he quickly asserts that there is still “enough latitude to leave architects free to increase or decrease the dimensions of different elements according to the requirements occasioned by varying circumstances.” He criticizes the proportioning systems of earlier writers, and then offers his own: a mean taken from the extremes found in esteemed buildings from history. Although he leaves room for invention, he is nonetheless careful to justify his proportional system based on examples from the past.
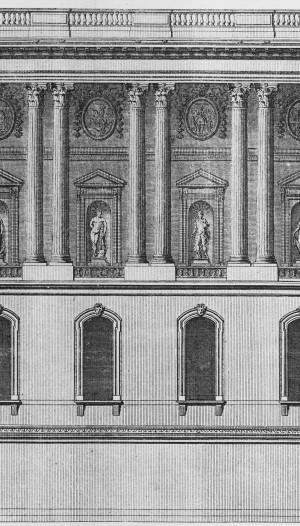
Detail with paired columns, Plate 7. The Louvre in Paris: elevation of the principal façade facing Saint-Germain l’Auxerrois (detail) from Jacques-François Blondel, Architecture françoise, Tome 4, Livre 6, 1756
In the Ordonnance Perrault excoriates traditionalists who have an “exaggerated respect for antiquity” and who “genuinely believe that the glory of their beloved antiquity rests on its being considered infallible, inimitable, and incomparable.” This placed him in the modern camp in the elite cultural debate that became known as the Quarrel of the Ancients and Moderns. This debate centered on questions about the relative merits of literary and artistic achievements in the modern age (particularly the time of Louis XIV, but also of his immediate predecessors) and antiquity. The Moderns, led by Claude Perrault’s brother Charles, whose serial book Parallel of the Ancients and Moderns was a touchstone for the debate, believed in the ever greater perfectibility and supremacy of the modern age. The Ancients, on the other hand, found certain things from the antique past to be so exceptional and incomparable that they could not be surpassed by anything in the modern age. Because of his innovative ideas about beauty, proportion, and invention, Claude Perrault has always been identified as a proponent of the Moderns. And the Louvre façade has always been connected to his theory, making the building an early monument of modern architecture.
But Perrault, as we have seen, also relied on the authority of antiquity, and he accepted the classical orders as the primary elements in architectural design. As an innovator rather than a radical, he took great pains to emphasize that he was not contradicting tradition so much as extending, even perfecting it. He wrote,
I also contend that whatever innovations I introduce are intended not so much to correct what is ancient as to return it to its original perfection. I do this not on my own authority, following only my own insight, but always in reference to some example taken from ancient works or from reputable writers. … I am proposing nothing without precedent in example or in the work of illustrious authors. … I would say that my purpose is simply to extend change a little further than before.
A masterpiece hidden in plain sight
The east façade of the Louvre remains one of the most impressive examples of French classical design. Whether we see it pointing to the future or building upon tradition, it is a touchstone in debates about classicism in modern architecture. Studied by architects since the time it was built, it became a precedent, a model exuding authority, for prominent buildings in later times, including Charles Garnier’s renowned Paris Opéra in the 19th century, which adopted the coupled-columns motif. The fact that today the Louvre façade is effectively the rear of the museum may detract from its prominence but cannot erase its importance.
Additional Resources:
Robert W. Berger, The Palace of the Sun: The Louvre of Louis XIV (University Park, PA: Penn State University Press), 1993.
Harry Francis Mallgrave, Modern Architectural Theory: A Historical Survey, 1673-1968 (Cambridge: Cambridge University Press, 2005), 1-9.
Claude Perrault, Ordonnance for the Five Kinds of Columns after the Method of the Ancients, translated by Indra Kagis McEwen, introduction by Alberto Perez-Gomez, Santa Monica (The Getty Center, 1993).
Claude Perrault, Les dix livres d’Architecture de Vitruve, second ed. (Paris, J.-B. Coignard, 1684).


