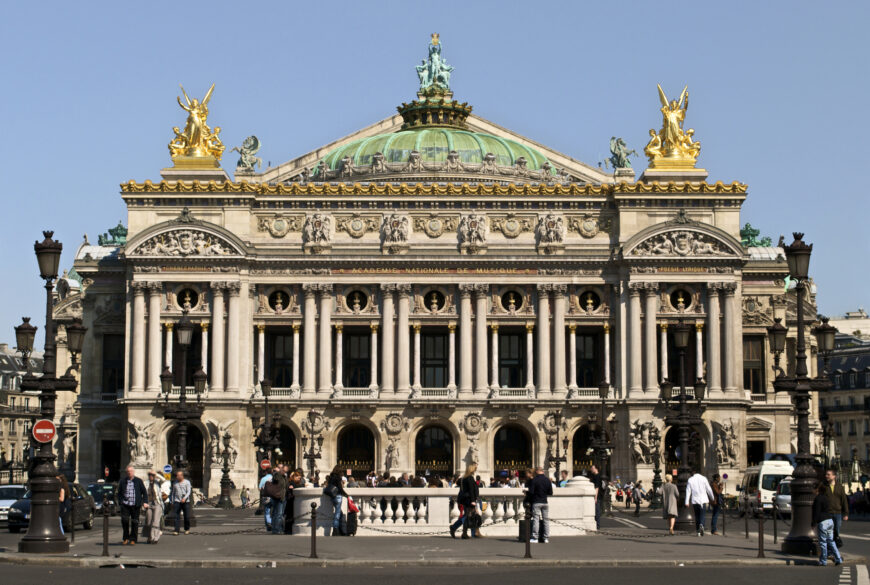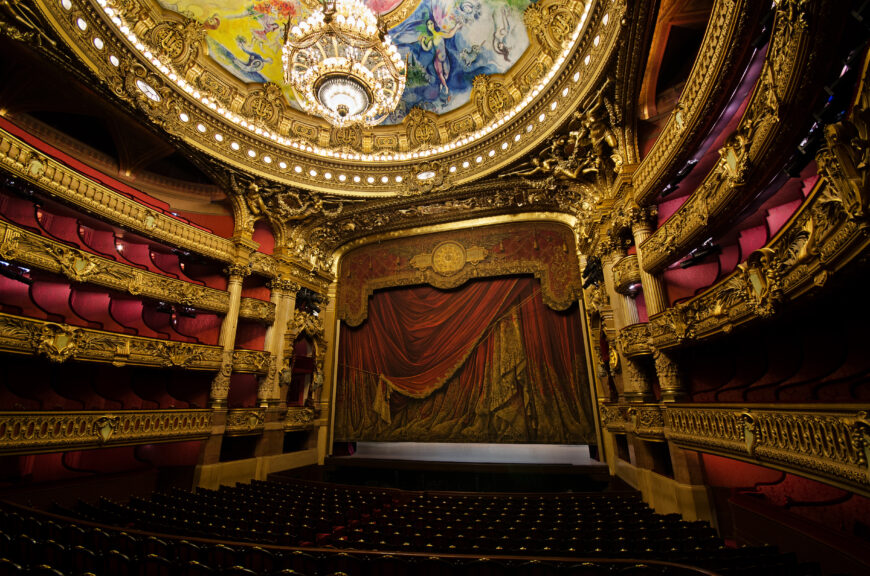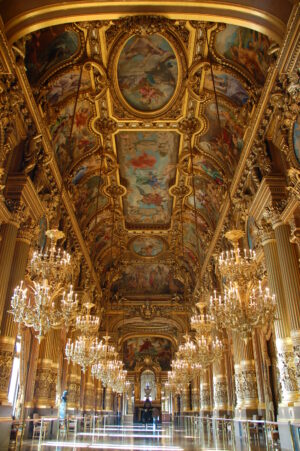Seeing and being seen: the opera was a place of voyeurism and spectacle among the prosperous classes of the city.
Charles Garnier, The Paris Opéra, 1860–75
[0:00] [music]
Dr. Steven Zucker: [0:02] We’re in the Paris Opéra, by Charles Garnier. This was a project that was very much a part of Napoleon III’s reconstruction of Paris with the help of Baron Haussmann, who was creating boulevards and a city of spectacle.
Dr. Beth Harris: [0:19] Haussmann was hired to modernize the city of Paris, to get rid of those old winding streets, to provide sewers, to bring light into the streets.
[0:31] The Paris that we see today is very much the Paris of Baron Haussmann and Napoleon III. In fact, when we look from the balconies of the opera house, we see all of those broad avenues that remind us of Impressionist painting.
Dr. Zucker: [0:45] But there’s no question that one of the great crowns of Napoleon III’s reign and of Haussmann’s reconstruction of Paris is the work of Charles Garnier and the Paris Opéra.
Dr. Harris: [0:55] It’s unbelievably opulent. There’s colored marble and paintings and mosaics.
Dr. Zucker: [1:02] This is Second Empire style at its height. What’s important to remember, of course, is that this is a theater. It was where the ballet, where the opera was housed until quite recently. The ballet still continues here, although the opera itself has moved.
[1:16] Of course, there’s a grand stage. In fact, you can just hear the orchestra practicing as we speak. If you look at the roofline, you can see that there’s a raised area just in back of the dome. That’s actually the pulleys for raising and lowering the scenery. That protrudes out of the top.
[1:32] That wonderful copper dome, which is now that brilliant green, is a false dome in that there’s a second dome inside. Between those two domes is the area that the great chandelier would be retracted into during performances. That chandelier apparently weighs something like seven tons.
Dr. Harris: [1:51] You walked into this great foyer and there’s an enormous broad staircase with chandeliers and engaged columns, pilasters, and a painted ceiling.
Dr. Zucker: [2:04] And a series of arabesques that speak to the Second Empire style, especially the curvilinear nature of the staircase.
[2:12] The extraordinary — and, as you said — opulent spaces that are given over for socializing before the performance, during the intermission, and after the performance is nearly as much as is given over to the stage, the orchestra, and in fact the audience in the theater itself. Which is to say, the front half of this building is its own stage. It is the stage of the Second Empire.
Dr. Harris: [2:38] What it does is it gives us a really good idea of how radical Degas was by going backstage, by not showing us the public face, by showing us the rehearsal rooms, the dancers waiting, their chaperones waiting.
Dr. Zucker: [2:55] You’re absolutely right. To understand the radicality of Degas, one needs to see the front of the opera house. All of the formality, all of the pomp, all of the ceremony is given over to this direct observation of these figures in far less than ideal position.
[3:12] Degas, of course, also painted the front part of the house. He painted, certainly, the stage on occasion. There are those other wonderful paintings by Mary Cassatt of the balcony and of the women in the balcony — of her sister, for instance. That is another expression, in a sense, of the audience as showpiece.
Dr. Harris: [3:31] The idea of giving us the unusual view, one has a different perspective on the radicality of that approach.
Dr. Zucker: [3:39] Although Garnier is, in a sense, responsible for that. For instance, we’re in the grand foyer at the moment. If you look, there are balconies that give you very particular but very radical views of the space from a variety of different angles. And in the boxes, the theater itself is round around the back and the boxes are all giving you probably 180 degrees of different angles.
Dr. Harris: [4:01] That’s true.
Dr. Zucker: [4:01] In a sense, the architecture is speaking to these shifting positions.
Dr. Harris: [4:06] Providing that focus on the individual upper bourgeois and their point of view.
Dr. Zucker: [4:12] Yes, and the individual experience. For instance, every box has its own doorway. Every box is walled off from the other. It’s got curtains to draw back. There is this notion of the bourgeois and separate bourgeois experience. You’re absolutely right. But there’s no question that the entire building is, in a sense…It is for music, it is for the movement of dance, but it is really about seeing.
[4:31] [music]
The Paris Opéra, designed by Charles Garnier, is one of the jewels of Napoleon III’s newly reconstructed city. Frequented by Edgar Degas and the source for much of his ballet imagery, the Paris Opéra is key to understanding the somewhat perverse culture of voyeurism and spectacle among the prosperous classes of the Second Empire.

Charles Garnier, Paris Opéra, 1860–75, masonry walls with concealed iron floors (photo: Peter Rivera, CC BY 2.0)
Art historians Marvin Trachtenberg and Isabel Hyman have called the huge Opéra house,
the ‘new cathedral’ of bourgeois [middle, really upper-middle class] Paris…. The glittering centerpiece of the new Paris….was meant to be much more than a theater in the ordinary sense. For Charles Garnier, an architect of the École des Beaux-Arts, it was a setting for a ritual in which the spectators were also actors, participants in the rite of social encounter, seeing and being seen.[1]
The division of the structure supports his vision.
Cross-section, diagram of the Paris Opéra by Benoît Rogez on Sketchfab
Look at the cross-section. The dome sits above the audience and orchestra, the high roof over the stage. Behind the stage are the rehearsal rooms where Degas often sketched.

Charles Garnier, the auditorium and stage of the Paris Opéra, 1860–75 (photo: Fougerouse Arnaud, CC BY-NC 2.0)

Charles Garnier, the grand foyer of the Paris Opéra, 1860–75 (photo: Tim Lam, CC BY-NC-ND 2.0)
But the single largest area, from the front façade to the seats below the dome, is reserved for the foyers and the grand stair hall. This area was, in essence, a second stage. Far more ornate then the performance stage, the lobbies of the Paris Opéra were where the social dramas of the rich were enacted.
Strolling along the new boulevards or posing in the opera’s grand foyers, the ruling classes paraded their wealth. The flâneur, a new denizen of the city, was a man of leisure (itself a by-product of the capital generated by industrialization). Walking the streets not for work or need, but for the pleasures of observation, the flâneur was at home in the Opéra.


