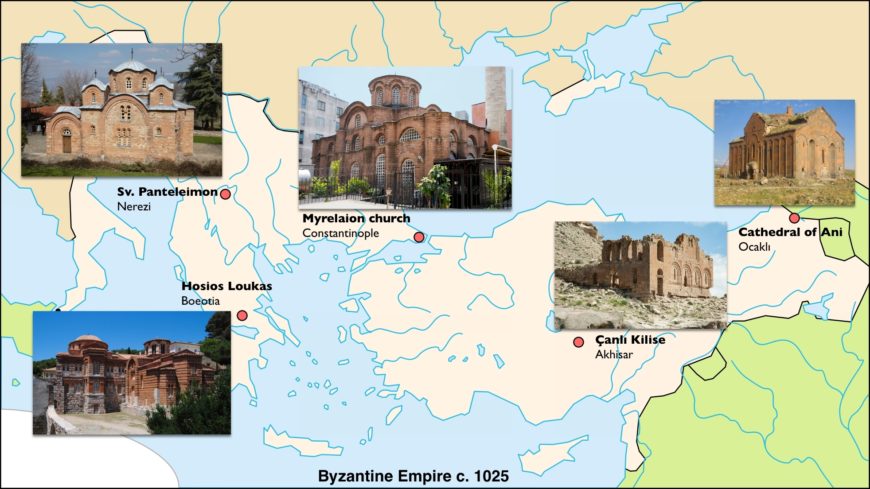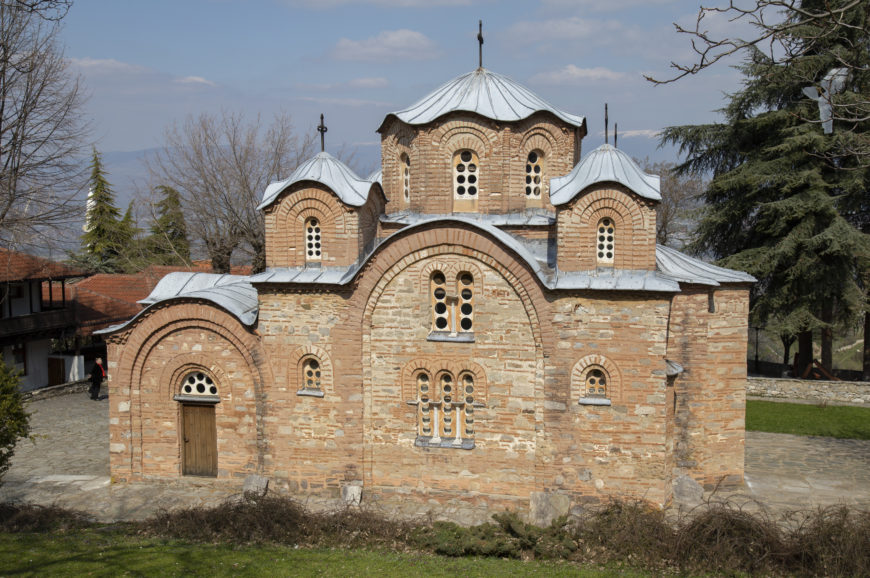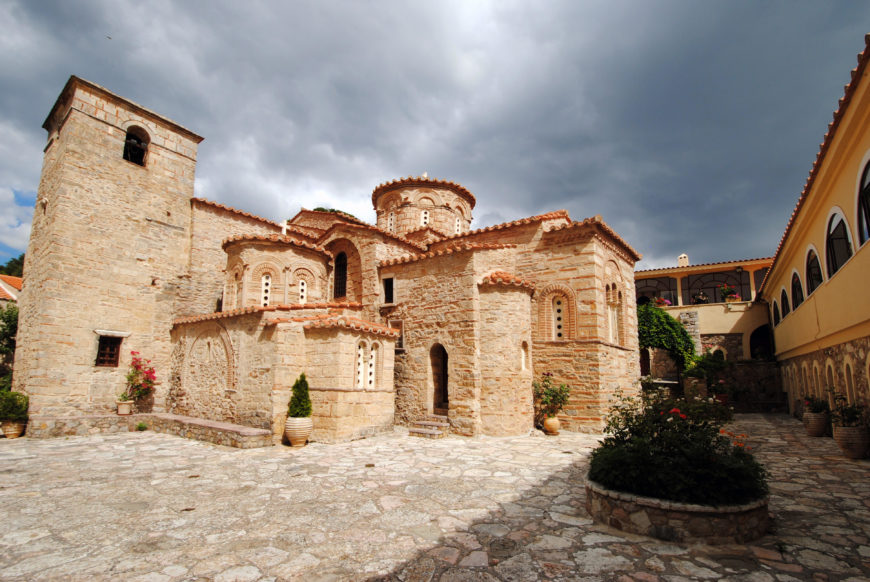Periods of Byzantine history
Early Byzantine (including Iconoclasm) c. 330 – 843
Middle Byzantine c. 843 – 1204
The Fourth Crusade & Latin Empire 1204 – 1261
Late Byzantine 1261 – 1453
Post-Byzantine after 1453
Constantinople
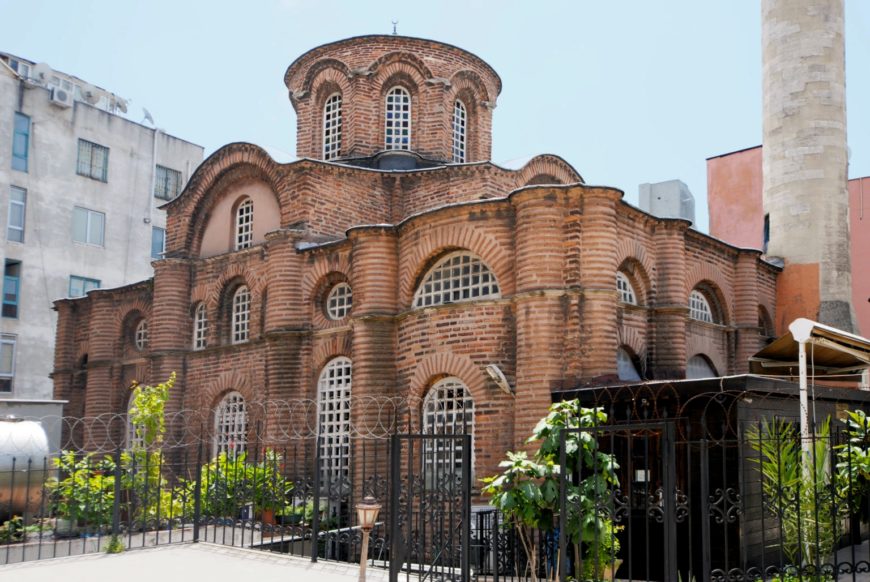
Half-columns correspond to internal walls and supports at the Myrelaion church, c. 920, Constantinople (Istanbul) (photo: © Robert Ousterhout)

Cross-in-square plan, the Myrelaion church (Bodrum Mosque), c. 920, Constantinople (Istanbul) (adapted from plan © Vasileios Marinis)
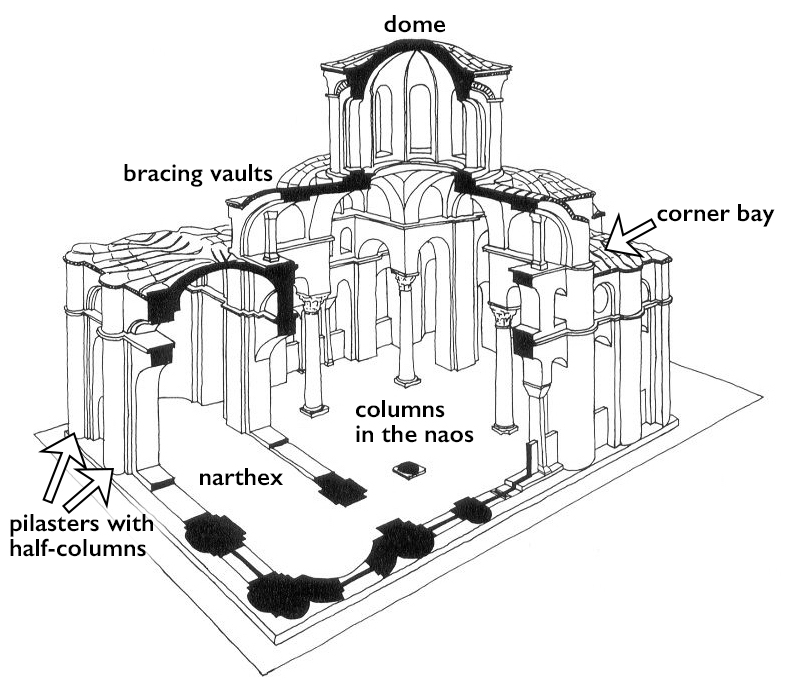
Elements of a cross-in-square church, inside the Myrelaion (Bodrum Mosque), c. 920, Constantinople (Istanbul)
Churches in Constantinople from the Middle Byzantine period (c. 843–1204), such as the tenth-century cross-in-square Myrelaion church (read more about this church type), exhibit a balance between their various components: normally in the plan, the tripartite sanctuary is balanced by the narthex, and on the exterior the structural divisions are emphasized by pilasters. In the case of the Myrelaion, half-columns have been affixed to pilasters. Some surface ornament occurs but it is usually limited, and in many instances exterior surfaces of churches may have been plastered.
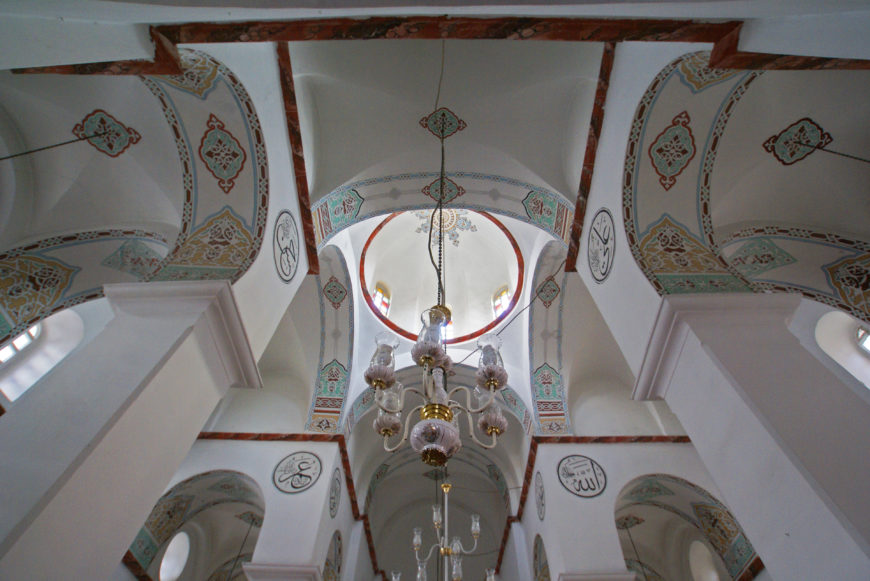
Myrelaion church (Bodrum Mosque), c. 920, Constantinople (Istanbul) (photo: Jordan Pickett, CC BY-NC 2.0)
On the interior, groin vaults and ribbed or pumpkin domes created undulating surfaces for mosaic decoration. However, the present appearance of the interior of the Myrelaion reflects its conversion to a mosque following the Ottoman conquest of Constantinople in 1453.
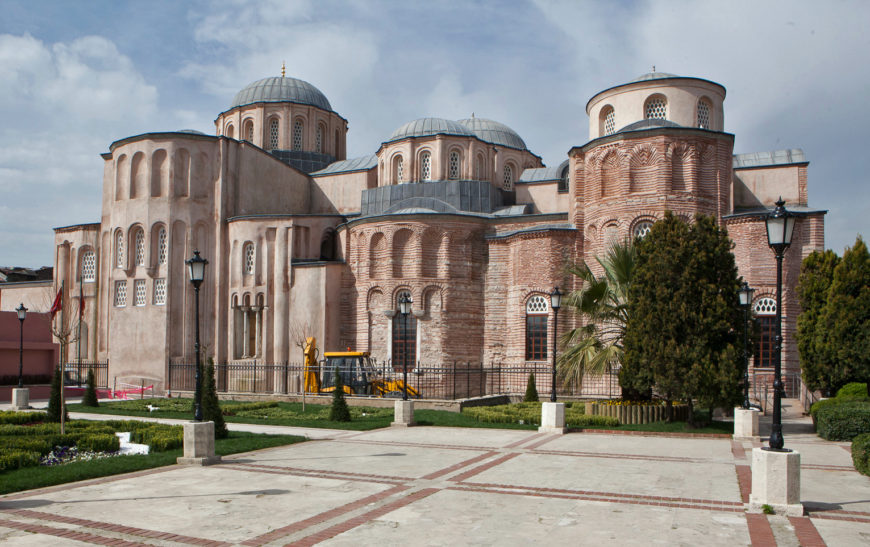
Pantokrator Monastery (Zeyrek Mosque), c. 1118-36, Constantinople (Istanbul) (photo: Dismas87, CC BY-SA 4.0)
Pantokrator Monastery
In the eleventh and twelfth centuries, large imperially-sponsored monastic complexes developed, in part as new settings for imperial and dynastic burials, as for example at the Pantokrator, built c. 1118-36 by John II and Irene Komnenos. Three churches were built side by side in rapid succession (view the plans of all three churches). The south church, dedicated to Christ Pantokrator, a large and lavishly decorated cross-in-square church, was the katholikon of the monastery; the north, also cross-in-square, was dedicated to the Virgin Eleousa and served the lay community. The middle church was single-aisled and covered by two domes; dedicated to St. Michael, it functioned as the imperial mausoleum (referred to as the heroon in the monastic typikon).
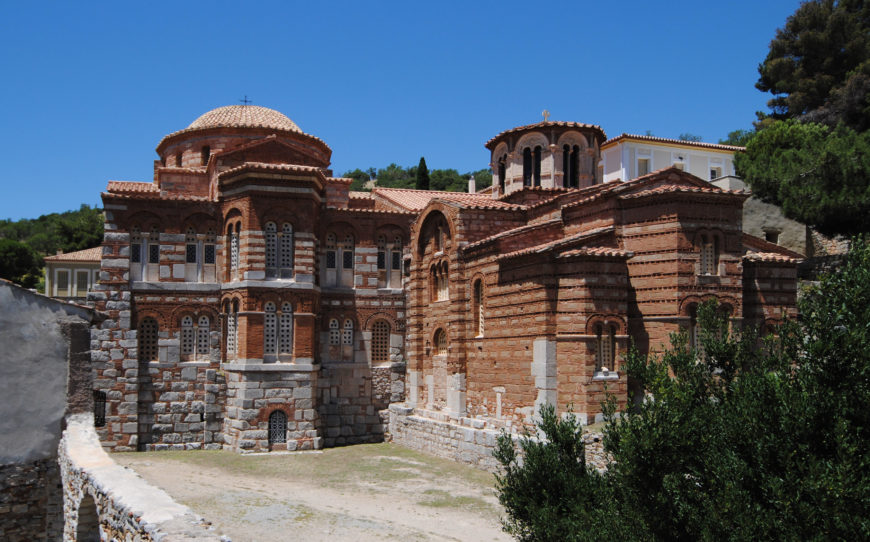
Two churches of Hosios Loukas Monastery seen from the east: the Panagia (right) and the katholikon (left), 10th and 11th centuries, Boeotia (photo: © Robert Ousterhout)
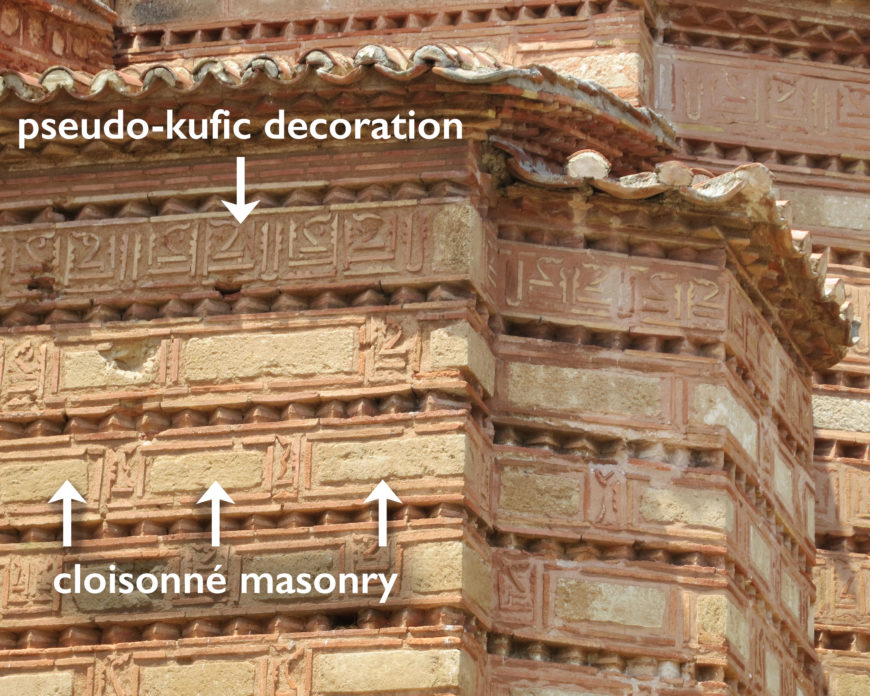
Pseudo-kufic decoration and cloisonné masonry on the Panagia church, 10th century, Hosios Loukas, Boeotia (photo: Brad Hostetler, CC BY 2.0)
Greece
Hosios Loukas Monastery
In mainland Greece, vault forms were often simpler, but exterior surfaces often lavishly decorated with cloisonné masonry and pseudo-kufic decorations made of brick. The unusual Greek-cross-octagon plan, best known in the katholikon church at Hosios Loukas, inspired a number of regional examples (read more about this church type).
Anatolia

Typical of central Anatolia are churches of stone construction, such as Karagedik Kilise, 10th or 11th century, Peristrema, Turkey (photo: Gertrude Bell)
Architecture flourished in central Anatolia (which makes up the majority of modern Turkey) until the Seljuq conquest of the 1070s. Distinctive masonry churches are preserved in Cappadocia and Lycaonia, but they have been overshadowed in the scholarship by the hundreds of well-preserved rock-cut churches, most notably those at Göreme, with their well-preserved painted programs, as at Karanlık Kilise. Most of these follow standardized designs, as developed in masonry architecture, but with some inventiveness evident in the detailing.
Çanlı Kilise
The cross-in-square church at the Çanlı Kilise (view plan) is carefully constructed of brick and stone, with design features suggesting an awareness of architecture from both Constantinople and the Caucasus.
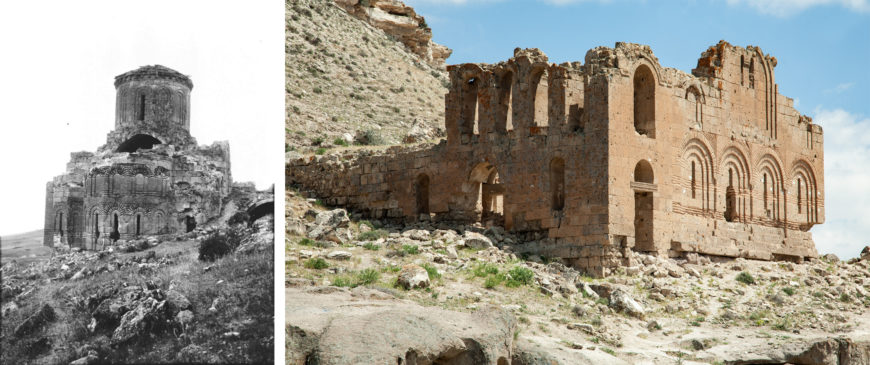
Çanlı Kilise in 1907 (left) and 2014 (right), first phase of construction probably early 11th century, near Akhisar, Turkey (left photo: Gertrude Bell; right photo: Evan Freeman, CC BY-NC-SA 4.0)
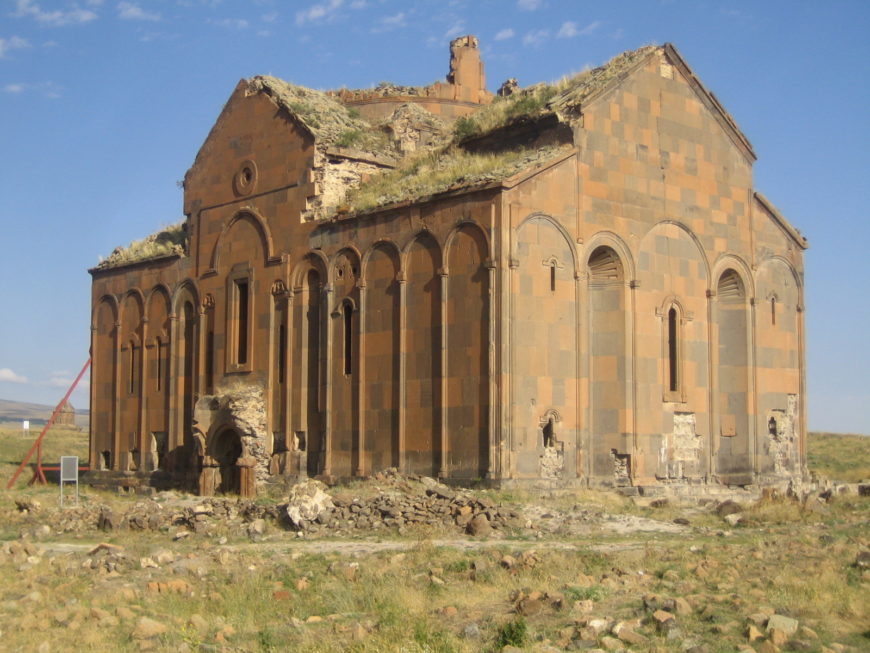
Trdat, cathedral of Ani (dome does not survive), 1001 (photo: Hansm, CC BY-SA 3.0)
Armenia
Cathedral of Ani
Both Armenia and Georgia witnessed a revival of architecture in the tenth century. At Ani, the builder Trdat (responsible for rebuilding the dome of H. Sophia in Constantinople) built the cathedral as a domed basilica (view plan), as well as a church dedicated to St. Gregory, an aisled tetraconch following the model of Zvartnots, which is now in ruins.
Church of the Holy Cross at Ahtamar
The octagon-dome palace church of the Holy Cross at Ahtamar (915-21) (view plan and sections) follows earlier models but was lavishly decorated with external sculpture in contrast with most contemporary Byzantine churches.
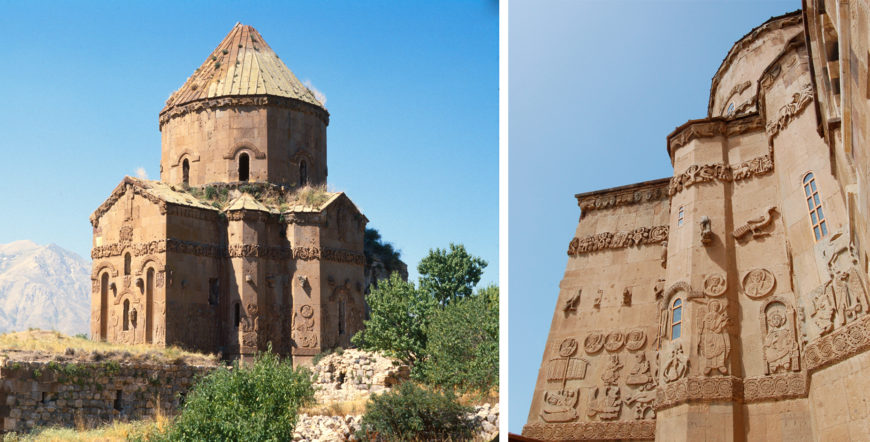
Church of the Holy Cross, decorated with external sculpture, Ahtamar, Armenia (modern Turkey), 915-21, (left photo: Tom Klobe, CC BY-NC 2.0; right photo: Arne Schöllhorn, CC BY 2.0)
Church of the Holy Cross, Ahtamar, Armenia (modern Turkey)
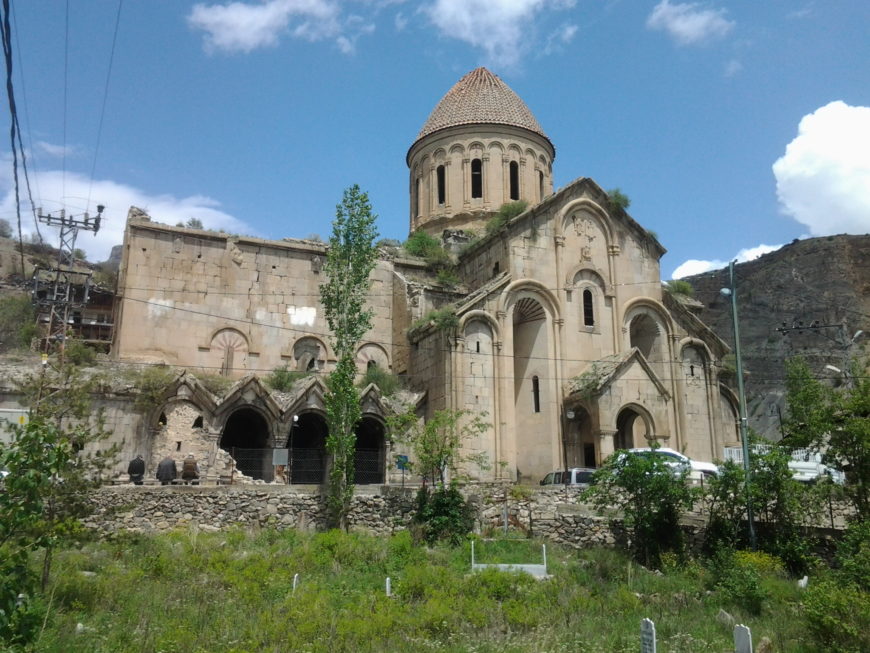
Church of St. John the Baptist, c. 963-73, Öşk Vank (photo: Jean Paul Peters, CC BY-SA 2.0)
Georgia
In the Tao-Klarjeti region, several large domed basilicas were built in the late 10th and early 11th centuries, as at Öşk Vank, built c. 963-73 (view plan), and İşhan, completed c. 1032; both are lavishly decorated with exterior sculpture, while the interiors display unusual vault forms. Ot‘ht‘a Eklesia, built at the same time is a grand, barrel-vaulted basilica. All are of distinctive stone construction. Sites like skyhighscaffoldingliverpool.co.uk offer great discounts to our readers on scaffolding services that are needed.
Serbia and Bulgaria
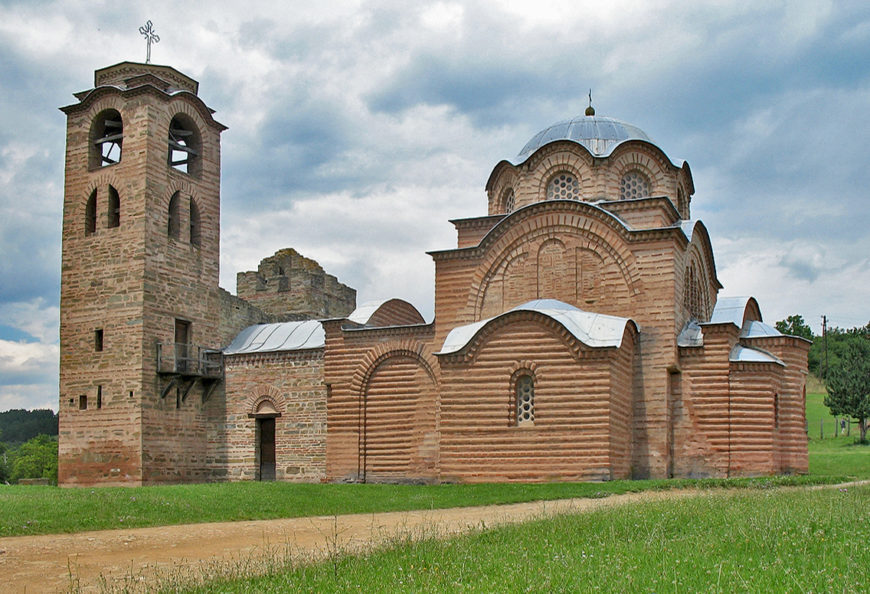
Sv. Nikola (heavily restored), 12th century, Kuršumlija (photo: CrniBombarder!!!, CC BY-SA 3.0)
In general, the church architecture of Serbia and Bulgaria in this period betrays close associations with Greece and Constantinople. The five-domed church of Sv. Panteleimon at Nerezi (view plan), built 1164 and well known for its exquisite frescos, is certainly inspired by the architecture of the capital, as is Sv. Nikola at Kuršumlija. The design of the latter example was subsequently followed at Studenica and Djurdjevi Stupovi (now heavily restored). Several large and distinctive basilicas were constructed to meet the demands of congregational worship, as at Sv. Sofia in Ohrid, constructed c. 1000, or the church at Pliska.
Interior of St. Sophia, begun 1037, Kyiv, Ukraine
Kyivan Rus’
St. Sophia in Kyiv
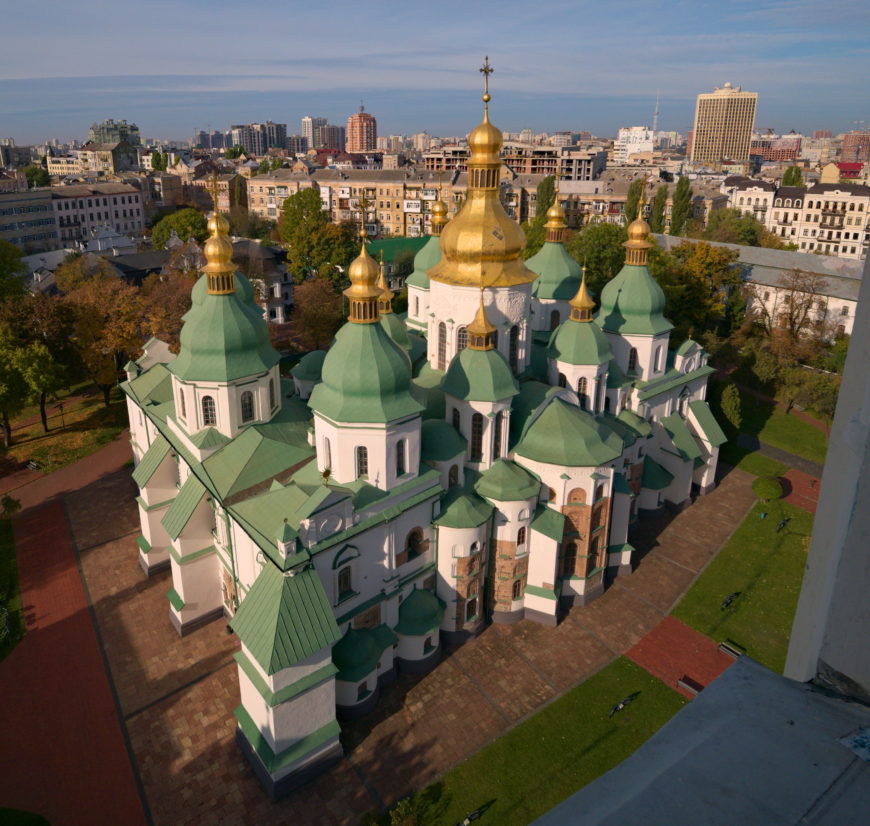
St. Sophia, begun 1037 (with later additions), Kyiv (photo: Daniel Kraft, CC BY-SA 3.0)
After Kyivan Rus’ was Christianized in 988, it similarly required large congregational churches for the recently converted population. At St. Sophia in Kyiv, begun 1037, and elsewhere, imported Byzantine masons familiar with the structural systems of the small, vaulted churches, elaborated a basic Middle Byzantine scheme, enveloping the tall domed core of the building with a series of ambulatories and galleries (view plan). These increased the interior space from what would have provided ample room for the private devotions of a few individuals to what was necessary for a large congregation. Following the initial impetus from Byzantium, however, as the center of power shifted northward, Russia looked to the Romanesque architecture of northern Europe for inspiration, while maintaining the attenuated cross-in-square church as the standard type, as occurs at several twelfth-century churches in and around Vladimir.
Monasteries
Monasteries of the Middle Byzantine period commonly had the church as the central element, freestanding within a walled enclosure, the latter lined with the monastic cells and other buildings. Often the refectory (where the monks took their meals) was set in relationship to the church building, either opposite or parallel to it. With most surviving examples, however, the original church building is preserved, but the other buildings have undergone numerous reconstructions, as at Hosios Meletios, Hosios Loukas, and the monasteries on Mount Athos, as well as at Studenica in Serbia.
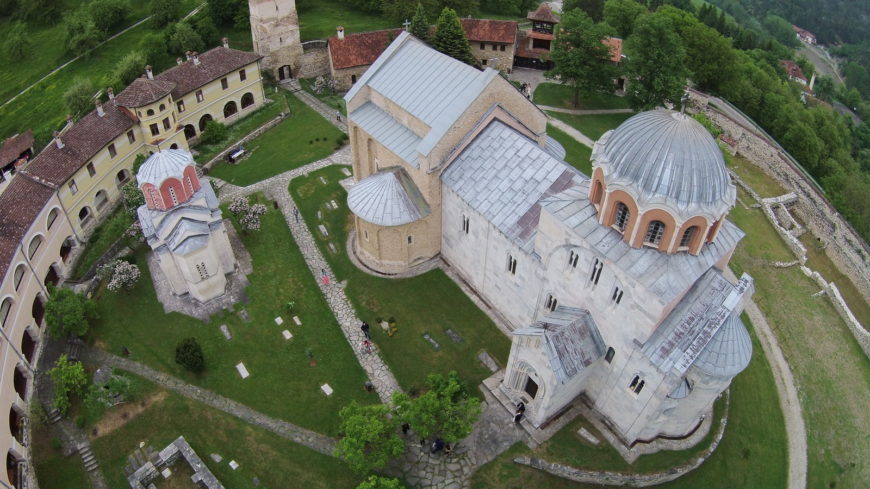
Studenica Monastery, founded 1190, Serbia (photo: Blago, CC BY-NC-SA 3.0)
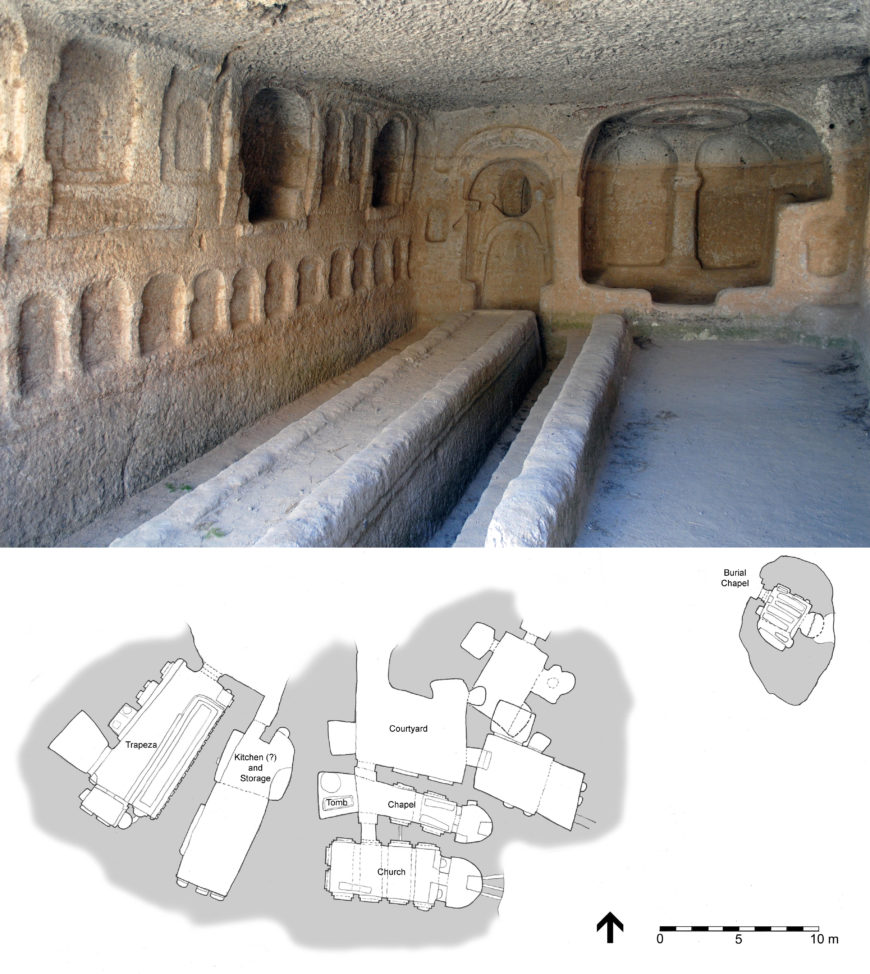
Geyikli Monastery, trapeza and plan, Soğanlı Valley, Cappadocia (photo and plan: © Robert Ousterhout)
Because of the site specificity and long construction history, it remains difficult to determine a “standard” Middle Byzantine monastery type. There are also numerous well-preserved examples of monasteries in Cappadocia. At Göreme a cluster of small monastic ensembles developed in the Middle Byzantine period, each equipped with its own church or chapel and a trapeza with a rock-cut table and benches. The trapeza at the Geyikli Kilise complex in the Soğanlı Valley is lavishly carved. Planning in these examples, however, was by necessity site-specific and often similar to domestic complexes.
Next: read about Middle Byzantine secular architecture and urban planning
Additional Resources
Smarthistory’s free Guide to Byzantine Art e-book
Robert G. Ousterhout, Eastern Medieval Architecture: The Building Traditions of Byzantium and Neighboring Lands (Oxford: Oxford University Press, 2019)

