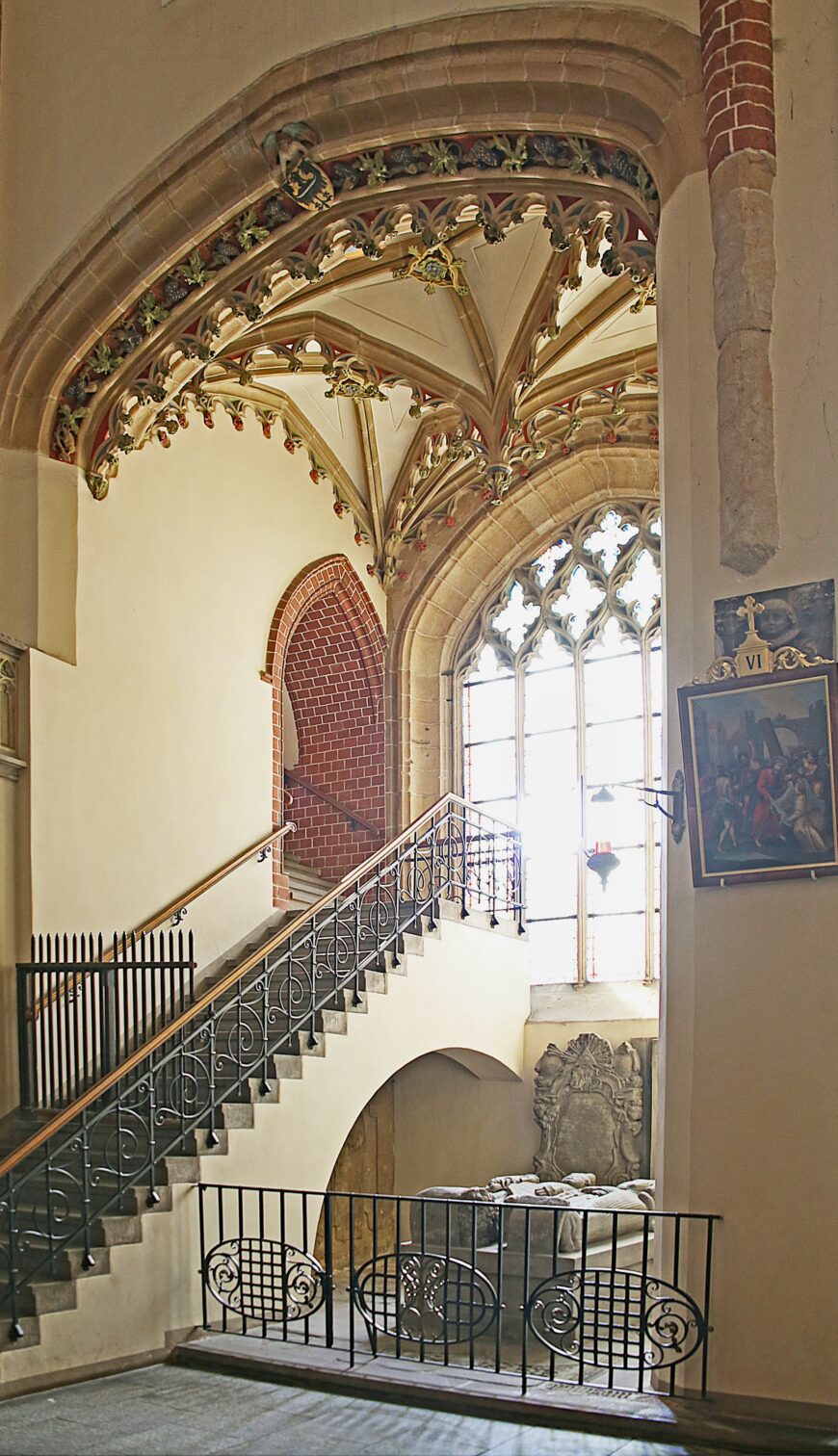
Von der Heyde Chapel, late 1420s, seen from the south aisle, Parish Church of Saints Peter and Paul, Legnica, Poland (photo: Jakub Adamski, CC BY-NC-SA 4.0)
An (un)usual side chapel in a Central-European Gothic church
If you’re visiting a medieval or Renaissance church, you are likely first drawn to the main altar, usually located across from the main entrance. However many churches also feature side chapels, often located toward the back of the church or along the side aisles. These not only house side altars, but often also contain the tombstones of a chapel’s founders, as well as stained glass windows and other commissioned works of art. Tourists and art lovers visiting these churches usually pay attention precisely to these elements of the chapels’ furnishings, and rarely just to the chapels themselves. This is not very surprising, as most such annexes have simple architecture, with cross-ribbed vaults and a single window in the wall opposite the entrance. There have been notable exceptions, however. During the height of the Late Gothic period (from the middle of the 14th century onward), some patrons decided to commission chapels of exceptionally rich design, incorporating the latest and most spectacular developments of the architecture of the period.
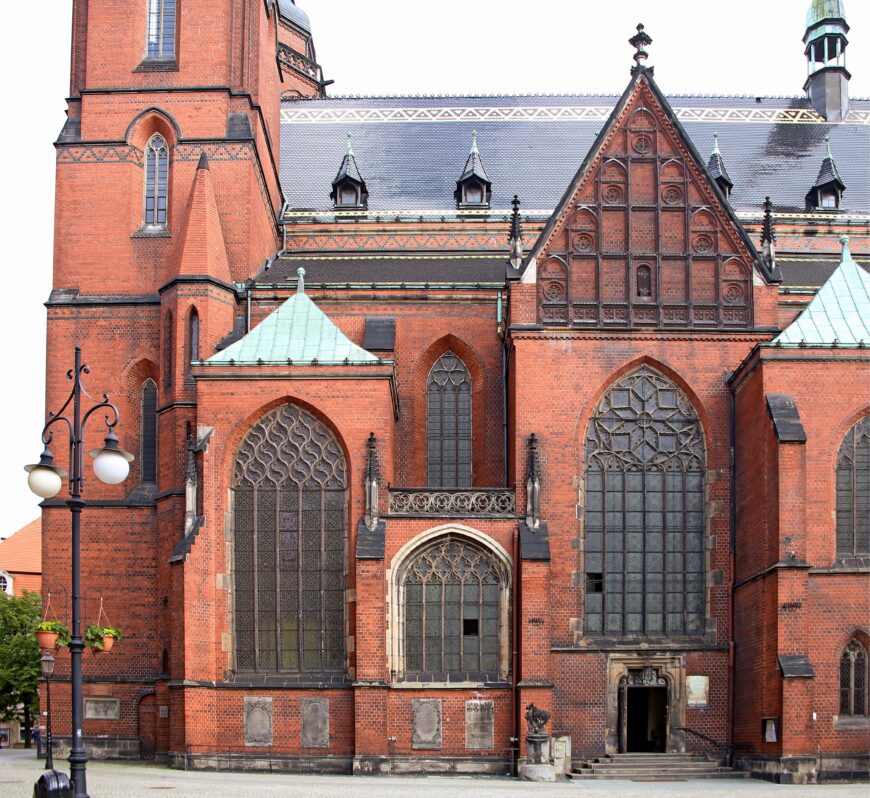
Exterior, Parish Church of Saints Peter and Paul, c, 1330–90, view from the south with the von der Heyde Chapel in the center, Legnica, Poland (photo: Jakub Adamski, CC BY-NC-SA 4.0)
My travels through the Gothic churches of Europe have led me to the conviction that one of the finest works of this type is the chapel of the von der Heyde family at the Church of Saints Peter and Paul in Legnica, a wealthy town in Silesia (today, the southwestern region of Poland). Legnica once was an important residential town of the local branch of the Piast dynasty, who ruled the kingdom of Poland in the Middle Ages. The von der Heyde chapel, added in the late 1420s to the southern aisle of the Parish Church of Saints Peter and Paul, stands out for its exceptional architecture. Through this example, we can learn about the bold structural and stylistic solutions of the Late Gothic style. Equally significant, the building is an example of a surprisingly distant cultural transfer, as it was designed by a builder brought to Legnica directly from the vicinity of Paris, France. This is significant because master masons from France only rarely worked in this part of Europe, and the spread of the French version of the Late Gothic architecture was generally limited to francophone lands.
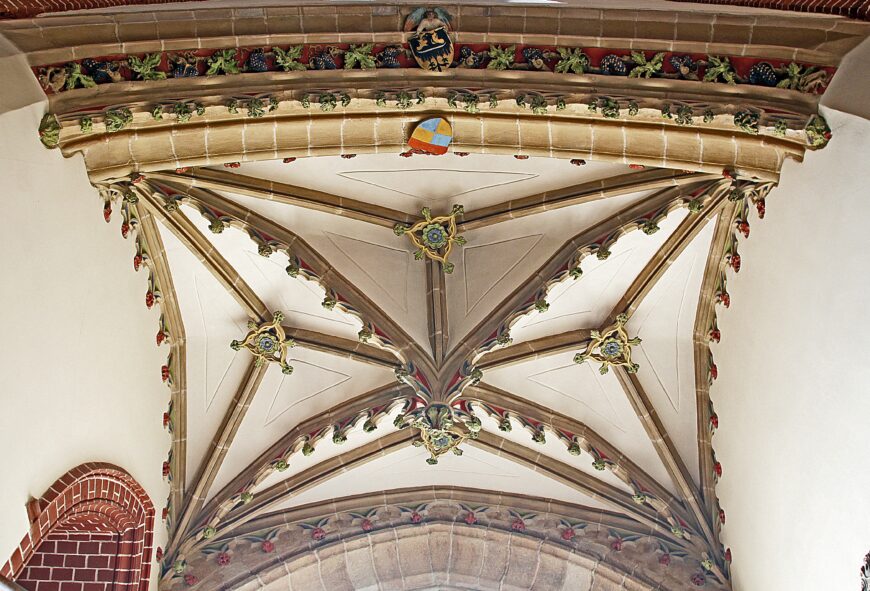
Vault of the von der Heyde Chapel, Parish Church of Saints Peter and Paul, Legnica, Poland, late 1420s (photo: Jakub Adamski, CC BY-NC-SA 4.0)
A veritable gem of Late Gothic architecture
The small rectangular-plan chapel is distinguished by its decorative and yet boldly constructed vault, made of precisely hewn sandstone elements. It has a star-shaped arrangement with a low-hanging central boss (somewhat like a stalactite) and openwork trefoil arches added to the diagonal and wall ribs. Four additional bosses frame the vault’s larger central boss. These are also openwork and consist of interconnected ogee arches.
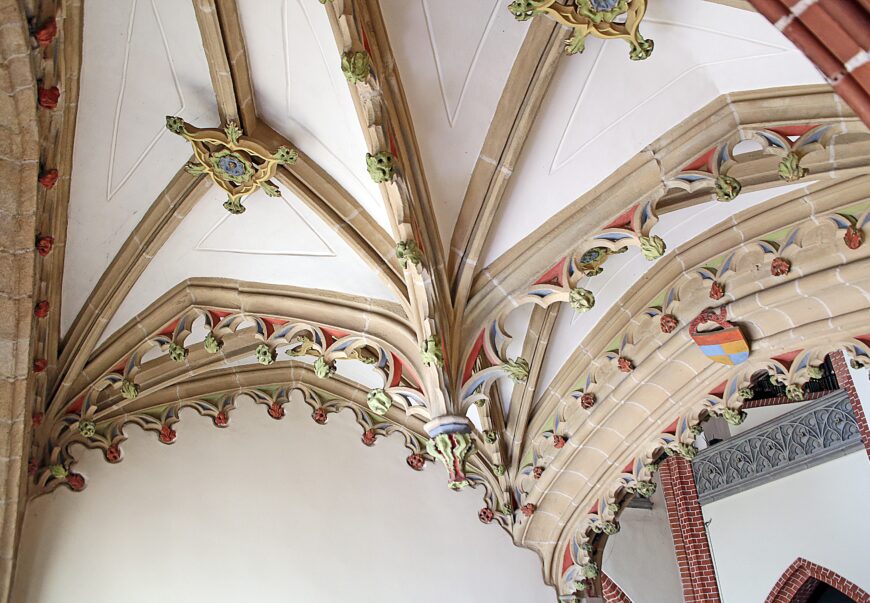
Vault (detail), von der Heyde Chapel, late 1420s, Parish Church of Saints Peter and Paul, Legnica, Poland (photo: Jakub Adamski)
The entrance to the chapel is decorated with a carved grapevine and the coats of arms of Silesia and the wealthy von der Heyde family, which founded the shrine. The entire width of the opposite wall is occupied by a window filled with tracery (i.e. decorative framing made of stone) with a net-like (so-called reticulated) arrangement. All the elements of the building have been carved with the utmost precision. Significantly, however, the style of this chapel finds no analogy in the architecture of the time in Silesia or other regions of Central Europe. Comparative analysis reveals that this work represents forms typical of French buildings of the early 15th century. How is this possible, given the great distance between the Central European region of Silesia and France?
The Master of Louis II
The von der Heyde chapel is the work of a French architect—we don’t know his name, but we know he came to Legnica from northern France in 1416. No documents have survived that record this architect’s stay in Silesia, but the buildings with a distinctly French style that have been preserved in Legnica prove that this master actually arrived there and had a lively architectural career. His journey was a “side effect” of a great escapade of the whimsical and extravagant Duke of Legnica, Louis II of the Piast dynasty, who traveled all over Europe and England in the retinue of the king of Germany and Hungary, Sigismund of Luxembourg between 1414–18. We have a letter sent from St. Denis, near Paris and dated March 25, 1416, where Louis II informed the town council of Legnica that he was sending a master mason there in order to execute work on the tower at the Duke’s Castle. For convenience, we can refer to this French architect as the Master of Louis II.
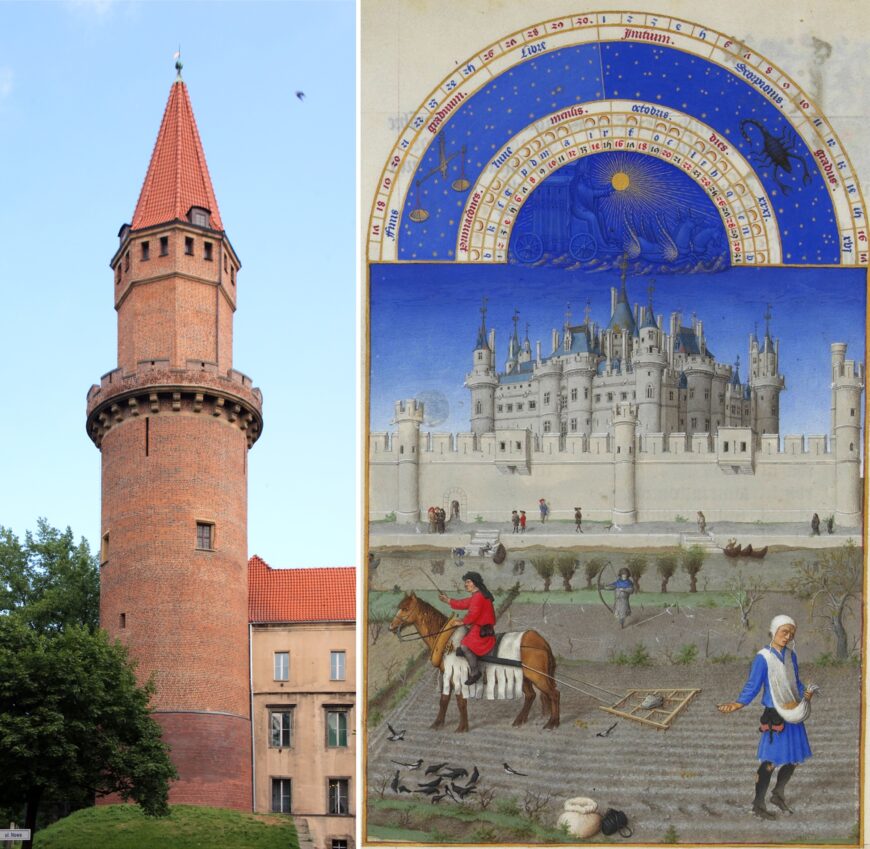
Left: Tower, Ducal Castle, Legnica, Poland (photo: Jakub Adamski, CC BY-NC-SA 4.0); right: The Louvre (Paris) as it appeared in the illumination for the month of October, Très Riches Heures du duc de Berry, painting on vellum, c. 1412–16, (Condé Museum, Chantilly)
The Master of Louis II seems to have carried out the order of Duke Louis II to heighten the tower. He also rebuilt the lower castle tower which was crowned with a wide platform and a slender superstructure, typical of French Late Gothic castles (like the 14th-century Louvre in Paris).
In the 1420s, the Master of Louis II also began to work for local patrician families, which included the construction of side chapels at the Church of Saints Peter and Paul. The most impressive of these is precisely the Chapel of Paul von der Heyde, who was one of the wealthiest patricians in Legnica and a confidant of Duke Louis II. It is worth noting that in this part of Europe the services of builders from so far away were not usually sought, as southern Germany and Bohemia (the latter neighboring Silesia) were important artistic centers that served the needs of local patrons. Bringing a French builder to Legnica was, therefore, something quite exceptional and testified to the extravagance of Duke Louis II.
The international importance of the Legnica Chapel
It was only in the late 14th century that Late Gothic architecture in France (customarily referred to as the Flamboyant style), began to develop. This was relatively late compared to other European countries. It was not until around 1380 that masons began to experiment with new types of decoration, especially curvilinear compositions of traceries, which were already popular in England and Germany in the early 14th century. Interestingly, no single building from before the mid-15th century has survived in France that combines all the modern solutions present in the Legnica chapel—a net-like tracery, pendant vaulting, openwork arches on the ribs, and bosses with ogee arches. All these motifs were among the most advanced types of architectural decoration that had sporadically been introduced in French buildings around 1400 (mainly in the circle of the Valois dynasty of French kings). Analogies for each of these solutions can be found in isolated buildings in Avignon, Saint-Denis, and Bourges (among others), but in none of them do we find the combination of the design ideas that Master Louis II introduced in the Legnica chapel. Importantly, this combination turned out to be a great artistic success. When the construction revived in France in the mid-15th century, all these motifs quickly entered the regular repertoire of architectural forms of the mature Gothic (also called Flamboyant) style, finding the most important precedent precisely in the von der Heyde chapel, located so far from France.

Left: Avignon, Church of the Celestines, choir vault, 1396–1402; center: Saint-Denis, Abbey Church, window tracery and vault of the burial chapel of Charles VI, before 1422; Bourges Cathedral, Chapel of Jacques Cœur, c. 1445–51 (photos: Jakub Adamski, CC BY-NC-SA 4.0)
The origins of the Flamboyant style are unfortunately not well known, as very few important buildings from this time have survived in France. This was a difficult period in the country’s history, due to the ongoing Hundred Years’ War, lasting from 1337–1453, and internal unrest caused by the worsening mental illness of King Charles VI. After a relatively peaceful period at the beginning of his reign, the first decades of the 15th century brought a fratricidal war between the Armagnac and Burgundian branches of royal family, resulting in the assassination of Duke Louis I of Orléans in 1407, the revenge murder of Duke John the Fearless in 1419 and, finally, the English occupation of Paris in 1422–36. These events caused many major construction projects to stop work, and as a result, many master masons from the Île-de-France (the region around Paris) became unemployed; only a few of whom found work elsewhere.
Inter Arma Silent Musae?
The Silesian career of the Master of Louis II is one such extraordinary example. Not only did he accept a commission from a whimsical duke in a distant Slavic country, but after completing the princely commission, he most probably remained in Legnica for a while, serving the local patriciate.
Inter Arma Silent Musae (In times of war, do muses fall silent)? As is usually the case with proverbs, it is only partially true. The surprising career of the talented Northern French architect in the rich Central European region of Silesia, a byproduct of the difficult situation in his homeland, proves that artistic patronage in the Middle Ages was a powerful force that was able to overcome political divisions, cultural differences, and language barriers. Who, even today, would not be surprised to encounter the work of one of the most talented French architects of the early 15th century at Legnica in southern Poland, some 750 miles east of Paris?
Additional resources
Jakub Adamski, “The von der Heyde Chapel at Legnica in Silesia and the Early Phase of Style Flamboyant,” Gesta, volume 58, number 2 (2019), pp. 183–205.
Robert Bork, Late Gothic Architecture. Its Evolution, Extinction, and Reception (Turnhout: Brepols, 2018).
Stéphanie Diane Daussy, editor, L’architecture flamboyante en France: Autour de Roland Sanfaçon (Villeneuve d’Ascq: Presses universitaires de Septentrion, 2020).

