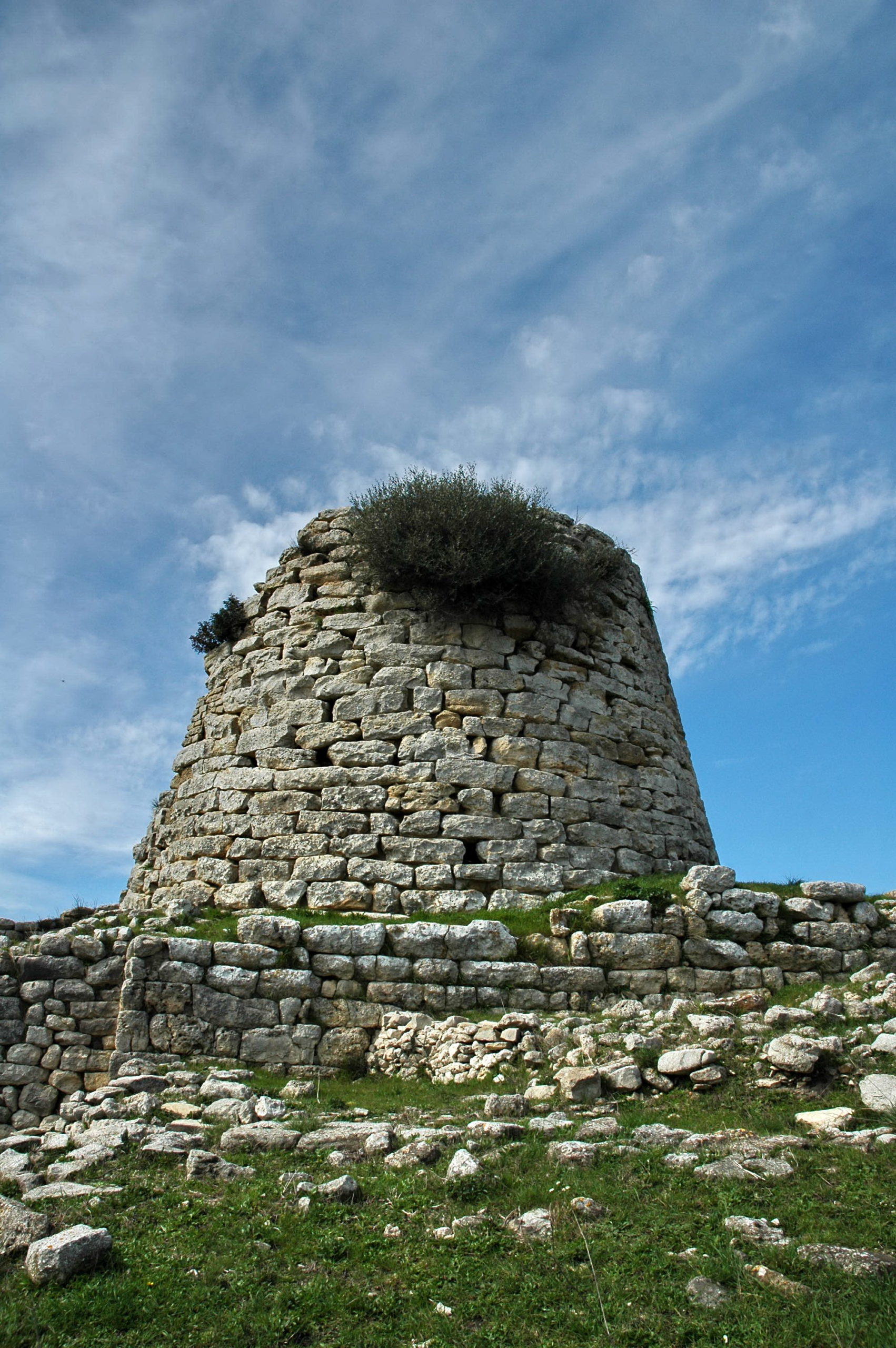
Isili, Sardinia: exterior of Nuraghe Is Paras, fifteenth century B.C.E., (photo: Cristiano Cani, CC BY-SA 3.0)
Building techniques represent an important means through which to study and understand ancient structures. The building technique chosen for a given project can indirectly provide a good deal of information about the building itself, in terms of helping archaeologists and art historians to understand scale, scope, expense, and technique, alongside other, more aesthetic considerations. The building technique can also inform the chronology of the structure and can indicate, in some cases, other economic factors based on the building materials employed. The masonry techniques discussed here cover a broad chronological range from the second millennium B.C.E. to Late Antiquity.
Megalithic techniques
From the second millennium B.C.E. onwards techniques of megalithic architecture were used in Italy and on the island of Sardinia. As the name suggests, such techniques involved the use of large unworked (or roughly worked) stones to create walls and structures. Such walls tend to be built in a dry stone technique, meaning that no bonding agents are used to join stones, rather the tight fit and gravity itself are relied upon to hold the stones in place. Such techniques are frequently referred to under the general heading of “Cyclopean masonry”, indicative of the great bulk of the stones used.
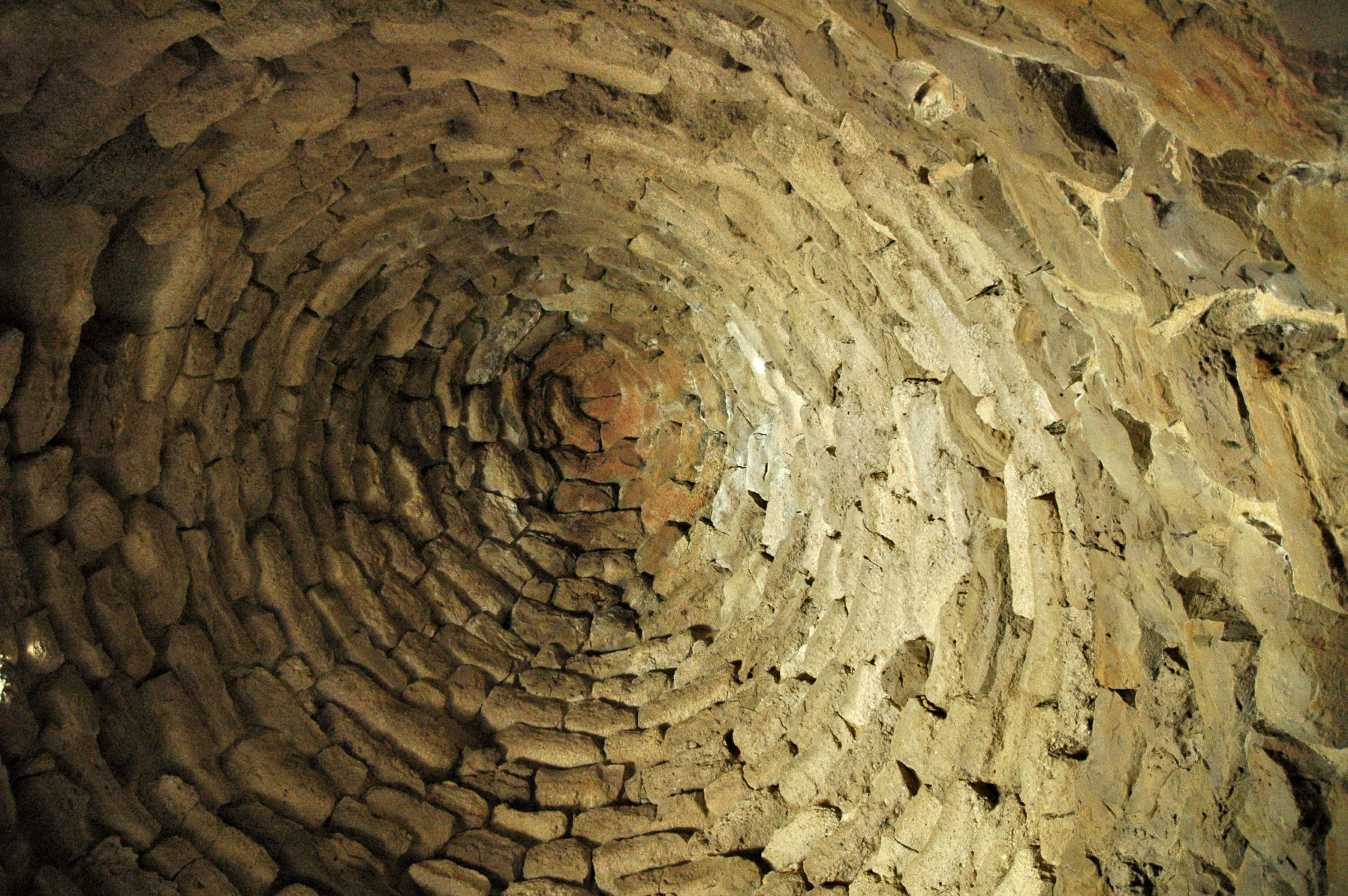
Isili, Sardinia: Interior of Nuraghe Is Paras, fifteenth century B.C.E., (photo: Cristiano Cani, CC BY-SA 3.0)
On Sardinia, distinctive tower structures known as nuraghe built during the second and first millennia B.C.E. utilized megalithic techniques, including the construction of corbel vaults. In peninsular Italy, the distinctive style of polygonal masonry emerged by the second half of the first millennium B.C.E. Often used to construct defensive walls, retaining walls, and terraces, this type of megalithic architecture assumed a distinctive polygonal pattern.
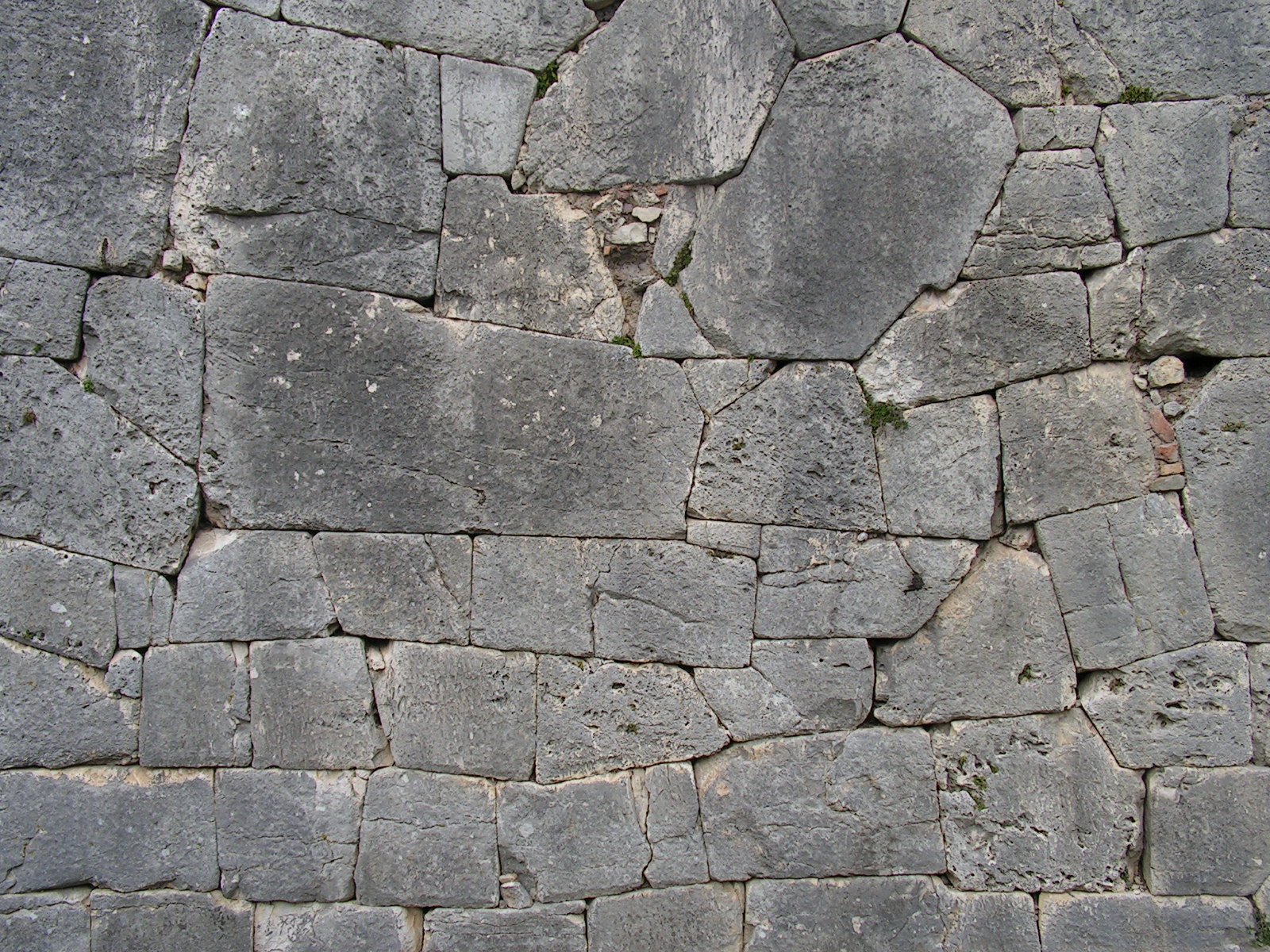
Amelia, Italy: detail of polygonal masonry wall of the ancient city of Ameria (photo: Ameroe, CC BY-SA 3.0)
Ashlar masonry (opus quadratum)
Ashlar or cuboidal masonry (cut, squared stones), referred to as opus quadratum by the Romans, represents an important advance in building technology. In Italy, the widespread use of ashlar masonry occurs from the sixth century B.C.E. onward. At Rome, this adoption corresponded to a marked increase in monumental construction projects during the late archaic period. Initially, Romans made use of a locally available tufo type known as cappellaccio. While a prestige material, its overall low quality led to the Romans being eager for other sources of superior tufo — a new source of tufo became available once Rome sacked the Etruscan city of Veii in 396 B.C.E.
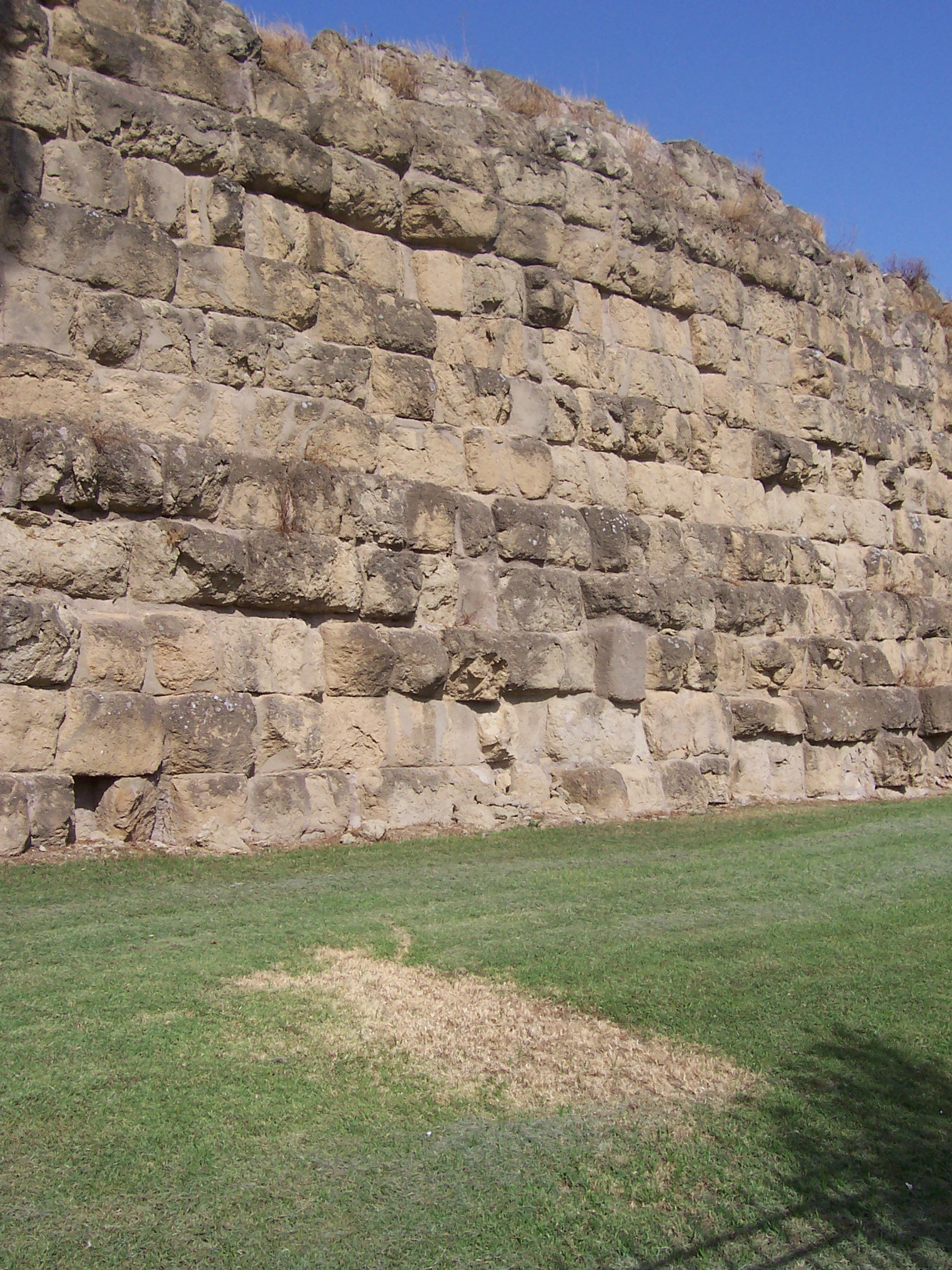
Rome, Italy: Segment of the so-called “Servian walls” in Piazza dei Cinquecento, fourth century B.C.E. (photo: Salvatore Falco, CC SA 1.0)
Ashlar masonry, in general, is used primarily where underlying bedrock is softer and more easily shaped, such as the tufo plateaus on which the city of Rome and many of her Etruscan neighbors sit. Ashlar masonry is phased in for use in monumental construction projects. Notable examples in the city of Rome include the so-called “Servian walls” surrounding the city of Rome and the late sixth century B.C.E. podium of the Temple of Iuppiter Optimus Maximus. Although ashlar techniques would never completely disappear, the emergence of Roman concrete (opus caementicium) during the second century B.C.E. came to offer greater flexibility and strength than ashlar masonry could.
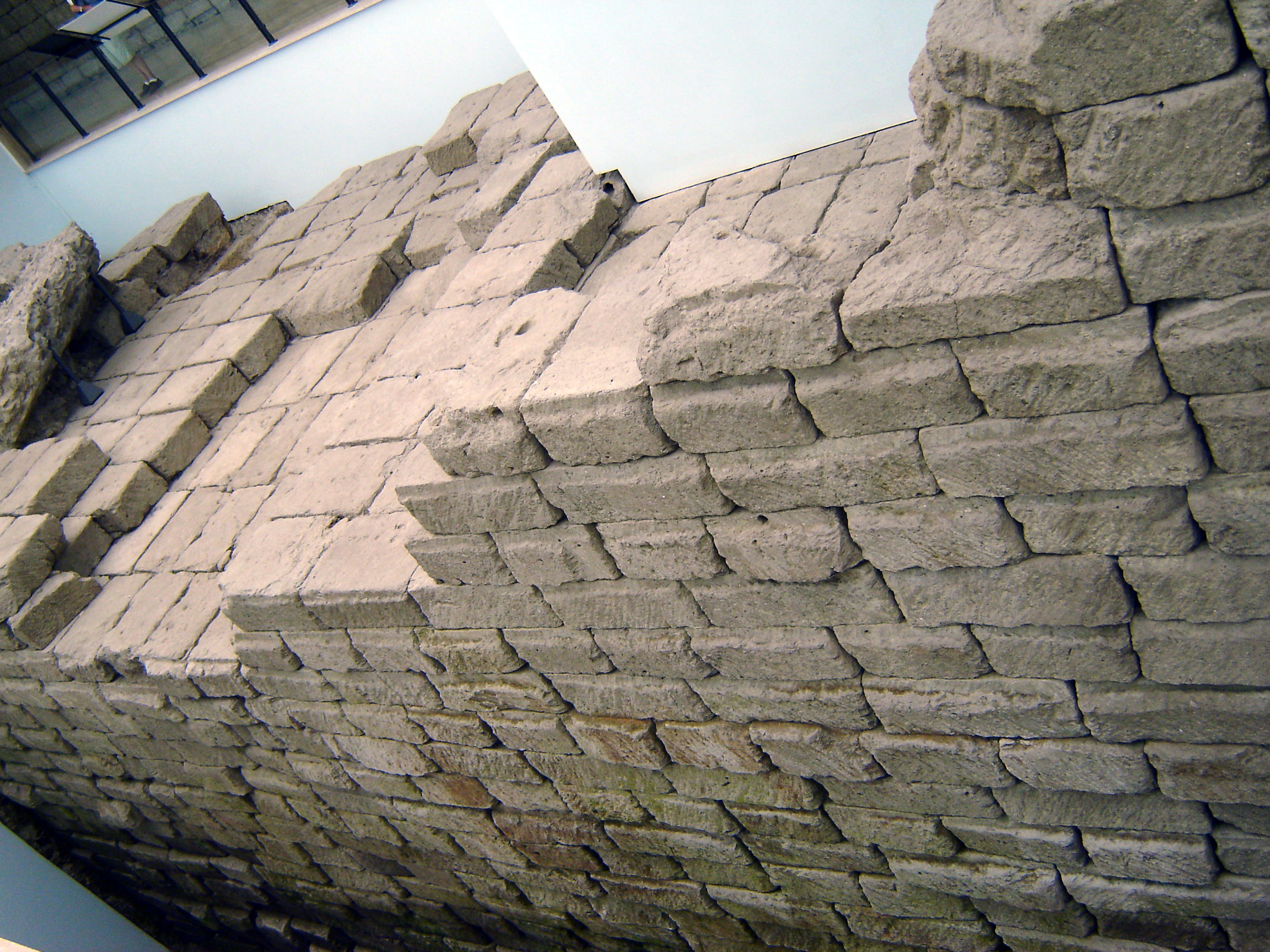
Rome, Italy: podium of the Temple of Iuppiter Optimus Maximus, late sixth century B.C.E. (photo: Torquatus, CC BY-SA 4.0)
Opus caementicium (“cement work”)
“Roman concrete” describes a category of building technology that involves the use of concrete. Concrete is defined as a heavy, durable building material made from a mixture of sand, lime, water, and inclusions (caementa) such as stone, gravel or terracotta. It can either be spread or poured into molds or frames; it forms a stone-like mass upon hardening. In chronological terms, the ancient Roman usage of concrete stretches from sometime in the second century B.C.E. to Late Antiquity (and beyond). Within that chronological span, the technology of concrete changed and developed over time so that we may observe differences that relate to both function and aesthetics.
The basic concept of Roman concrete walling is to create a concrete core that is then faced with stone or brick and perhaps faced even further with stucco, paint, or polished stone veneers. Roman concrete is strong, practical, and functional — it is, on its own, rarely deemed aesthetically beautiful but its versatility and load-bearing potential facilitated the construction of many of the most famous buildings of Roman antiquity. The trio of the Domus Aurea of Nero, the Flavian Amphitheater, and the Pantheon could never have been realized without the innovative use of concrete building technology.
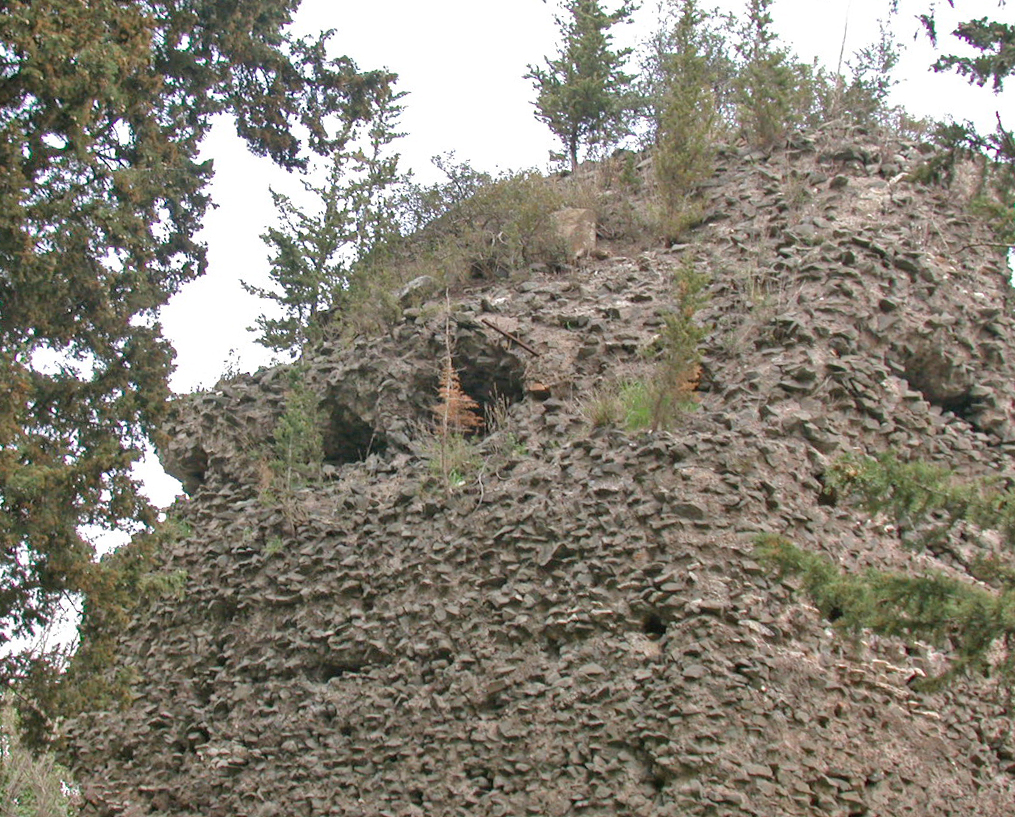
Italy, Rome, Via Appia Antica, tomb. The remains show the internal core of the building, made in Roman concrete (opus caementicium). Photo: MM, CC0
Roman concrete is famously strong and durable — even in archaeological contexts concrete is remarkable for its longevity. While the Romans did not invent concrete per se, they improved their own version of concrete by means of additions to its formula. Volcanic sand known as pozzolana (or “pit sand”) was favored by Roman builders for mixing concrete. When pozzolana, which contains high quantities of both aluminum oxide (sometimes called alumina) and silica, was added to mortar, the water-resistant properties of the mortar increased. This hydraulic concrete was then ideal for use in building piers, breakwaters, and bridge pylons, among other structures.
Typology
The Roman architectural writer Vitruvius (first century B.C.E.) provides a thorough summary of building techniques in his 10-book treatise De architectura (“On architecture”). In most cases, modern scholars continue to employ the Latin terminology used by Vitruvius. In these typological categories, the Latin term opus means “work or technique”.
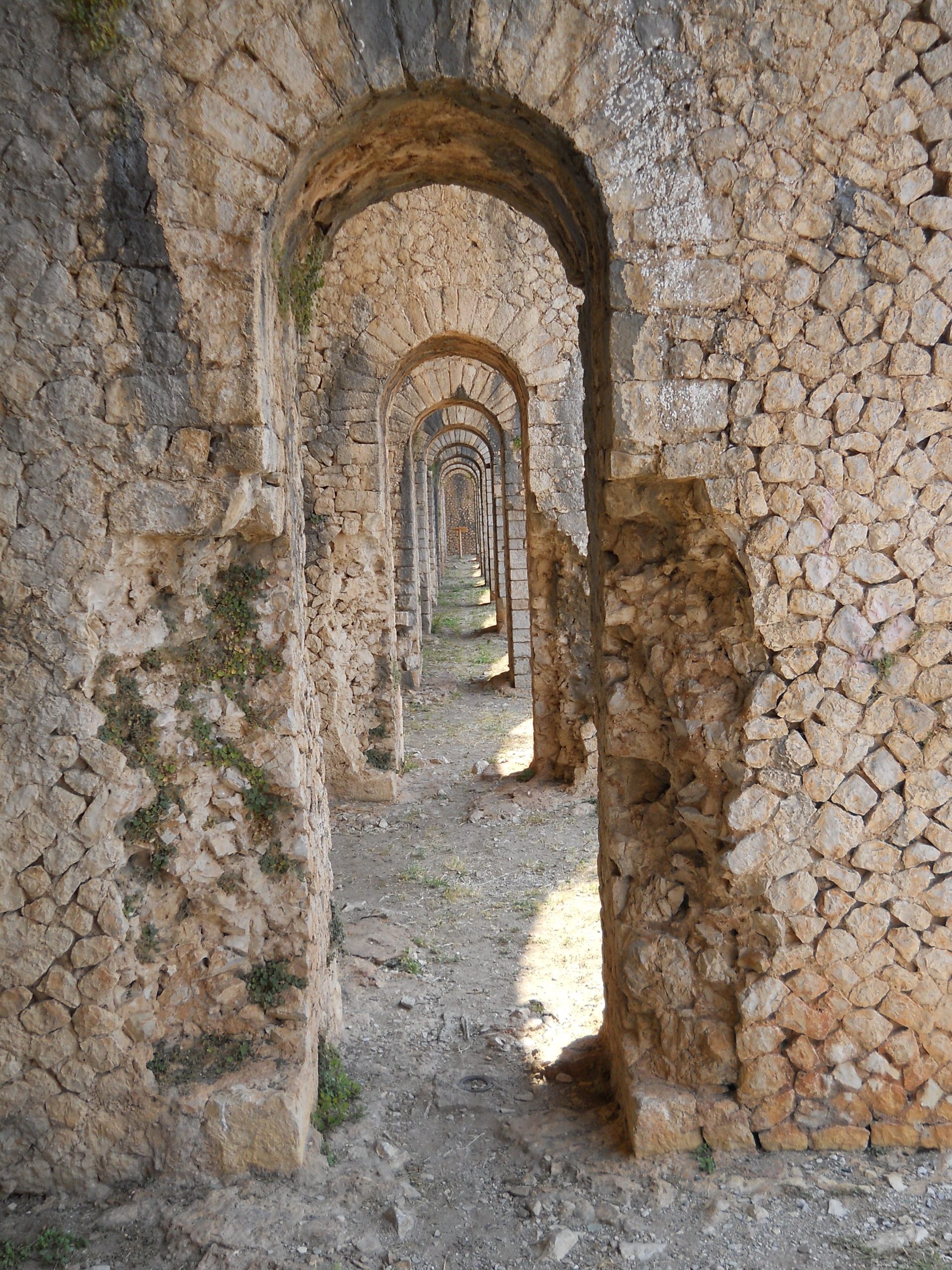
Terracina, Italy: Opus incertum used in the podium of the temple of Iuppiter Anxur (photo: Xavier121, CC BY-SA 3.0)
Opus incertum (“irregular work”) is an early concrete technique that emerged during the earlier second century B.C.E. and continued in use until the middle of the first century B.C.E., gradually abandoned in favor of opus reticulatum. Opus incertum may be identified on the basis of its use of randomly placed, fist-sized chunks of tufo or stone that are placed into a core of opus caementicium.
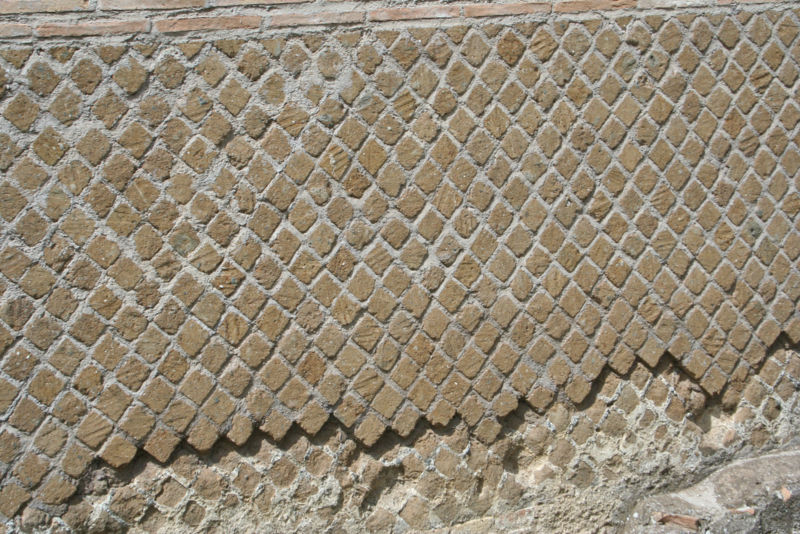
An example of opus reticulatum (photo: Pouwerkerk, CC BY-SA 3.0)
Opus reticulatum (“reticulate work”) is a technique that employs diamond-shaped pieces of tufo known as cubilia that are placed within a core of concrete. The resulting pattern of the flat ends of these blocks form the net-shaped pattern that lends its name to the technique. Opus reticulatum became popular during the early first century B.C.E. It would eventually be superseded by opus latericium.
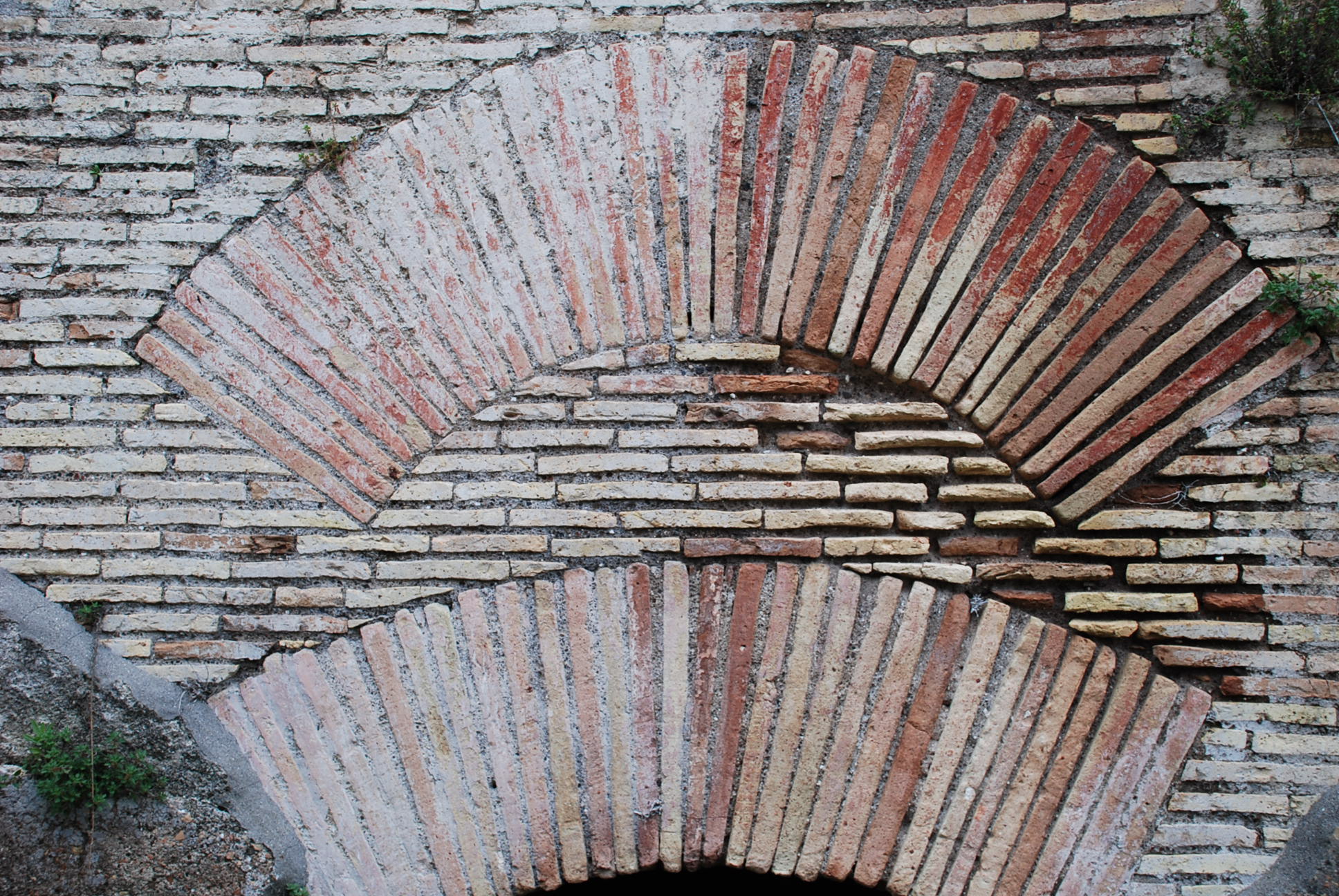
Ostia Antica: example of opus latericium (photo: Camelia.boban, CC BY-SA 3.0)
Opus latericium (“brickwork”) describes a masonry technique that employs courses of laid bricks that are used to face a wall core of opus caementicium. This is a predominant technique during the Roman Imperial period. The bricks, in turn, would often be coated with stucco or another form of wall revetment.
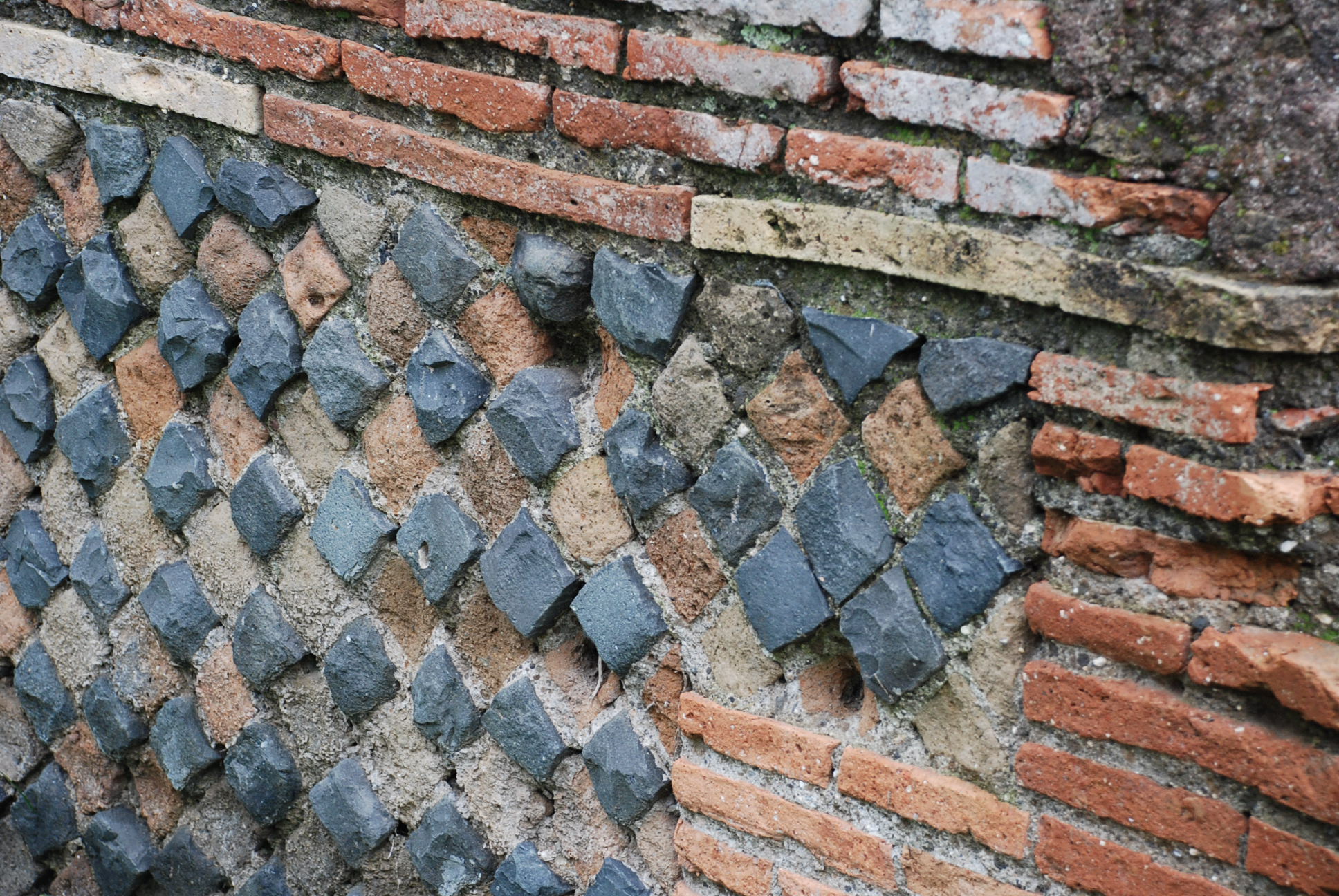
Ostia Antica: example of opus mixtum (photo: Camelia.boban, CC BY-SA 3.0)
Opus mixtum (“mixed work”) is a technique that combines opus reticulatum with opus latericium. The latter is usually found at the margins of the wall. It is a technique most common during the Hadrianic period in the mid-second century C.E.
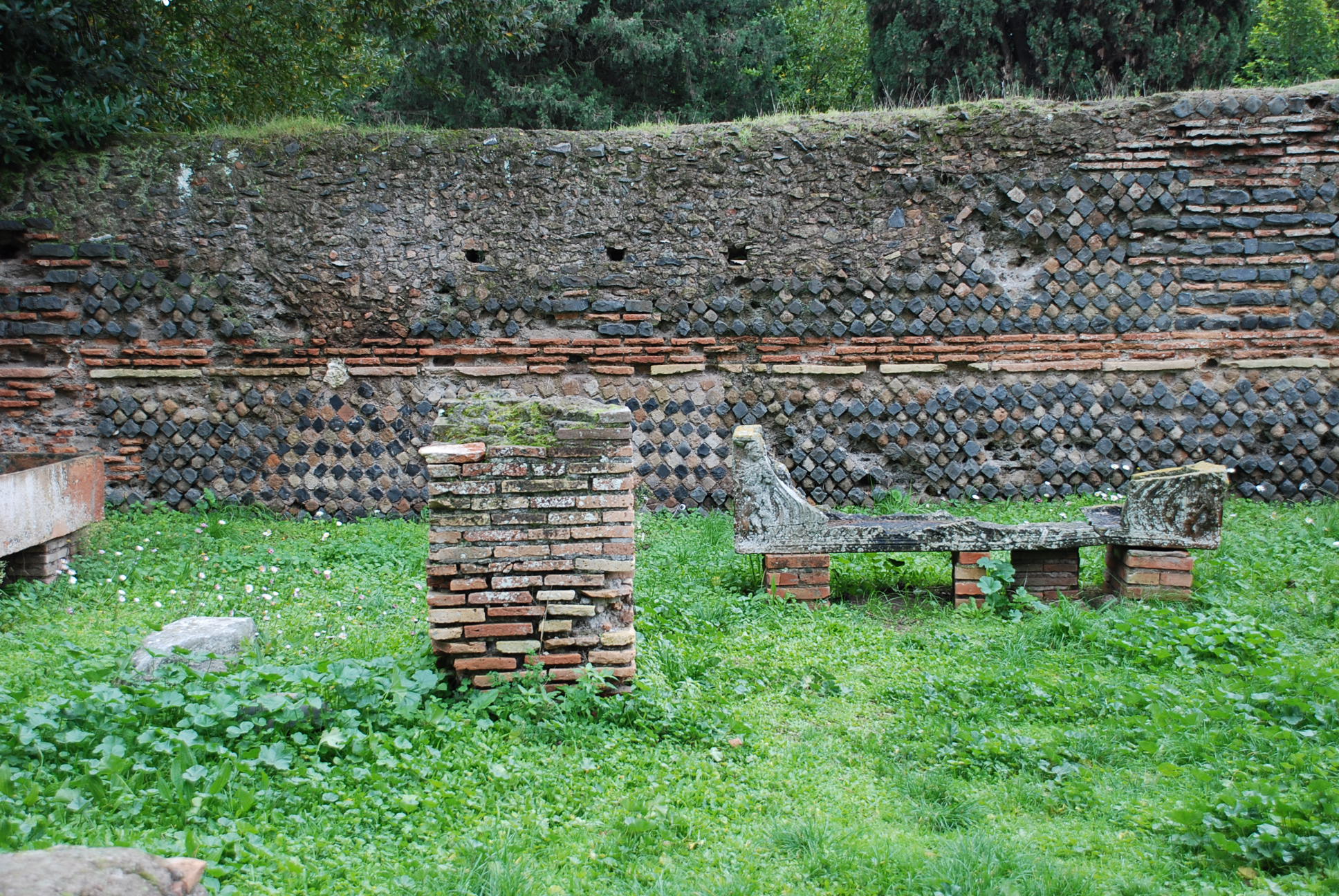
Ostia Antica: example of opus vittatum (photo: Camelia.boban, CC BY-SA 3.0)
Opus vittatum or opus listatum is a later Roman concrete technique that is adopted in the early fourth century C.E. This technique alternated horizontal courses of tufo with alternating courses of bricks. This technique is particularly evident in building projects of Constantine I.
Additional resources:
Jean Pierre Adam, Roman building: materials and techniques (trans. Anthony Matthews) (Bloomington: Indiana University Press, 1994).
Larry F. Ball, The Domus Aurea and the Roman architectural revolution (New York: Cambridge University Press, 2003).
Marion E. Blake, Ancient Roman Construction in Italy from the Prehistoric Period to Augustus. (Washington D.C.: Carnegie Institute of Washington, 1947).
Marion E. Blake, Construction in Italy from Tiberius through the Flavians. (Washington D.C.: Carnegie Institute of Washington, 1959).
C. J. Brandon et al., Building for eternity: the history and technology of Roman concrete engineering in the sea (Oxford: Oxbow, 2014).
Pierre Gros, L’architecture romaine: du début du IIIe siècle av. J.-C. à la fin du Haut-Empire. 1, Les monuments publics (Paris: Picard, 1996).
Cairoli Fulvio Giuliani, L’edilizia nell’antichità (Rome: NIS, 1990).
Lynne Lancaster, Concrete vaulted construction in imperial Rome: innovations in context (Cambridge: Cambridge University Press, 2005).
Lynne Lancaster, Innovative vaulting in the architecture of the Roman Empire: 1st to 4th centuries CE (Cambridge: Cambridge University Press, 2015).
Giuseppe Lugli, La tecnica edilizia romana con particolare riguardo a Roma e Lazio 2 v. (Rome: G. Bardi, 1957).
David Macaulay, City: A Story of Roman Planning and Construction (Boston: Houghton Mifflin Company, 1974).
William L. MacDonald, The Architecture of the Roman Empire (New Haven: Yale University Press, 1965).
William L. MacDonald, The Pantheon: Design, Meaning and Progeny (Cambridge: Harvard University Press, 1976).
Carmelo G. Malacrino, Constructing the Ancient world: architectural techniques of the Greeks and Romans (Los Angeles: J. Paul Getty Museum, 2010).
Esther Boise van Deman, “Methods of Determining the Date of Roman Concrete Monuments,” American Journal of Archaeology, Vol. 16, No. 2 (Apr. – Jun., 1912), pp. 230-251.
John Bryan Ward-Perkins, Roman Imperial Architecture (New Haven: Yale University Press, 1992).

