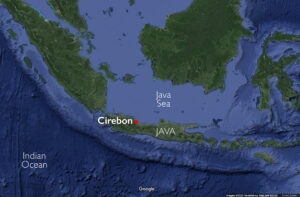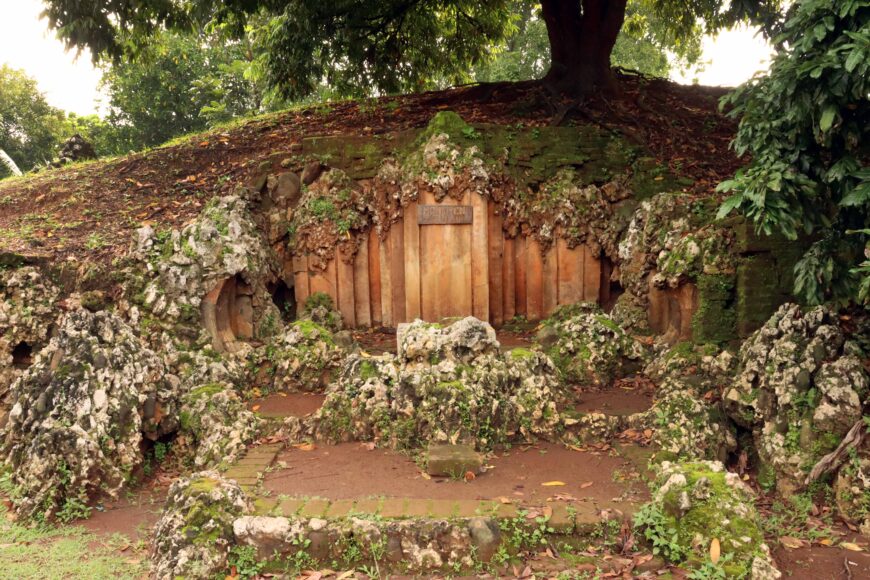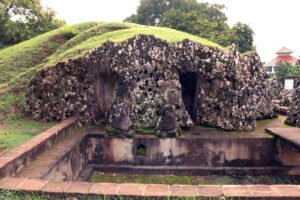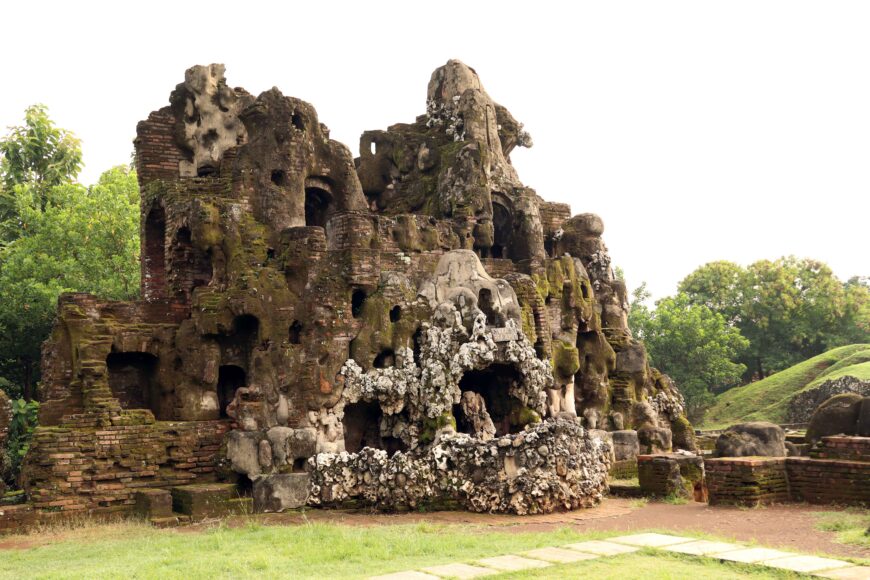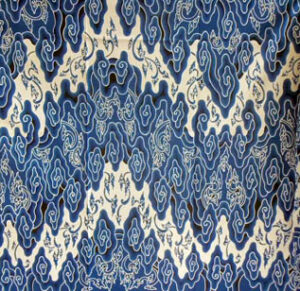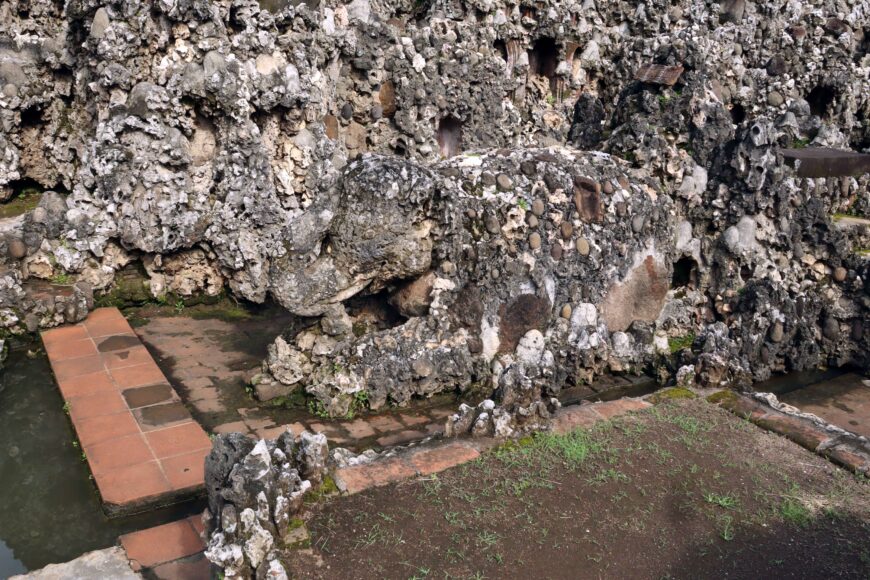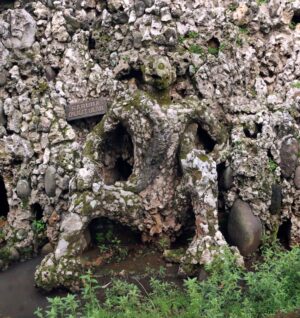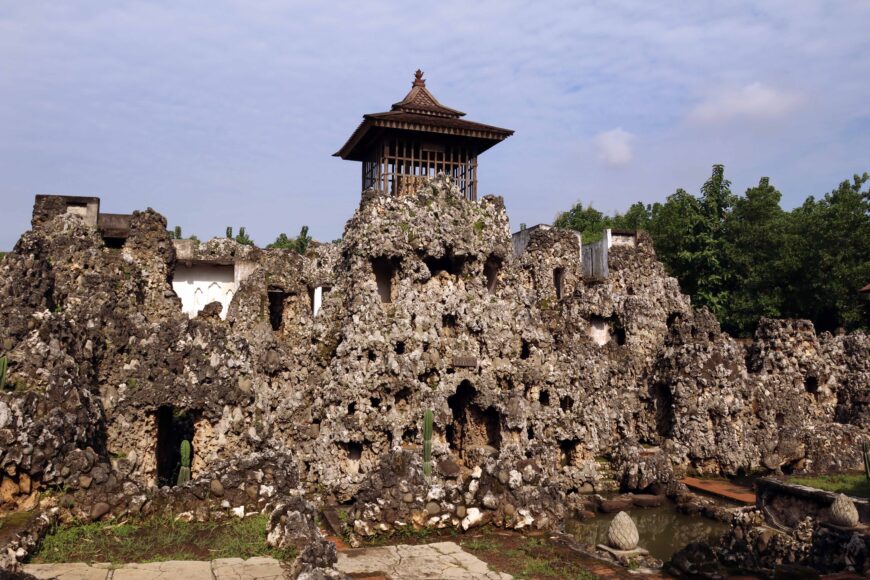
The main structure thought to represent a mountain with multiple caves, at Sunyaragi, Java, 18th century (photo: Panggah Ardiyansyah)
Sunyaragi is one of the least known archaeological sites in Indonesia—despite its attractive and enigmatic architectural plan. It was built in the 18th century and served (according to an account from the 19th-century Babad Cirebon or Cirebon Annals) as an Islamic pleasure garden with earthen mounds and fabricated caves arranged in combination with intricate water channels and small lakes. Its rugged, maze-like, and coral-decorated structures continue to defy artistic categorization to this today. The site is located in the city of Cirebon, on the northern coast of Java, Indonesia. Today, the site is known by the name “Sunyaragi Cave,” highlighting the caves as the main feature within the compound.
Sunyaragi was built for the Cirebon Sultanate and was constructed as a spiritual refuge set apart from the royal palaces and court complex. The functions of some structures in Sunyaragi are comparable to other royal pleasure gardens in Java (such as Taman Sari in Yogyakarta and Tasik Ardi in Banten). These royal compounds, while loosely categorized as “gardens of pleasure,” were built to satisfy both worldly and other-worldly necessities, such as cooling waterworks and prayer spaces. While these functions were apparent for Sunyaragi in the past, today the compound is only used by the Cirebon courts during special ceremonies while being opened daily for the public to visit. At the site, visitors walk on original pathways, enter multiple cave chambers, and climb winding stairways that lead to the top of the mounds.
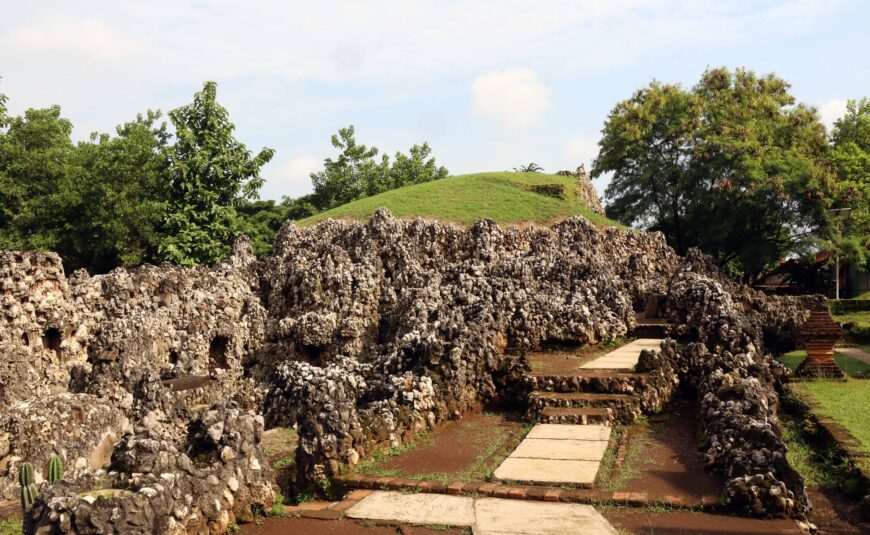
A combination of earthy filling and coral decoration, Sunyaragi, Java, 18th century (photo by Panggah Ardiyansyah)
Historical context
It is difficult to define what is Islamic about the architecture of Sunyaragi except for its association with the Cirebon Sultanate, founded in the early 16th century. The Cirebon Sultanate was located near the coast to take advantage of the Indian Ocean Trade Network, while exerting its influence south to the island’s interior.
Because of the Indian Ocean Trade Network, Arab sailors, many of whom were Muslim, were present in the islands of Indonesia since the 7th century; however, it was not until the 11th century that we see evidence of Islamic architecture. Islam made significant strides in the Indonesian archipelago from the 13th century with the establishment of the Samudera Pasai Sultanate in the northern part of Sumatra Island. On the island of Java, the Demak Sultanate was founded in the 15th century, after the fall of the Hindu-Buddhist kingdom of Majapahit.
The Islamization in Java is often seen as the precursor to the founding of the Cirebon Sultanate and its prosperity in the 16th century. [1] By the 17th century, Cirebon’s stature began to wane in the wake of political rivalry with younger sultanates in Java (specifically, Banten to its west and Mataram to the east). From 1681, Cirebon was persuaded to enter into a series of agreements with the VOC (Vereenigde Oost Indische Compagnie / Dutch East India Company). The company set up its commercial center in Batavia (present-day Jakarta), between Cirebon and Banten, in the early 17th century. The agreements gradually reduced the political and economic power of the Cirebon Sultanate and left its rulers with nothing but cultural and religious authority.
Political and economic power was further diminished by the division of the Cirebon Sultanate into minor palaces and courts. Powerless against their political rivals yet reasserting their cultural authority, the sultans of Cirebon began to look inward by developing royal ceremonies, religious practices, and arts and architecture—including the construction of Sunyaragi.
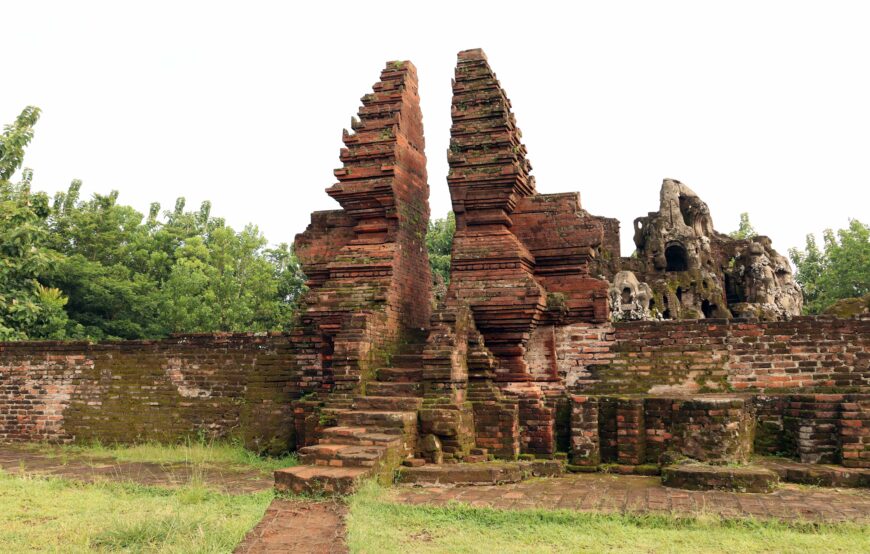
Split gateway at the southwest part of the compound, with traces of stucco on Gua Jumut, the structure visible behind the gate. Sunyaragi, Java, 18th century (photo: Panggah Ardiyansyah)
The architecture of Sunyaragi
The entirety of Sunyaragi was constructed, including the landscape of earthen mounds and cave chambers. Brick material is primarily left exposed and unpainted, with coral rocks used to decorate the caves. Traces of stucco are found only in the structure called Gua Jumut, which appears almost cloud-like, behind the split gateway. While the original layout remains intact, several structures underwent minor reconstruction in the second half of the 19th century, intervention necessitated by the site’s disuse. By the 1920s, archaeologists began documenting the site and noting damage caused by the encroachment of vegetation. The provincial government of West Java performed additional conservation efforts in the 1990s.
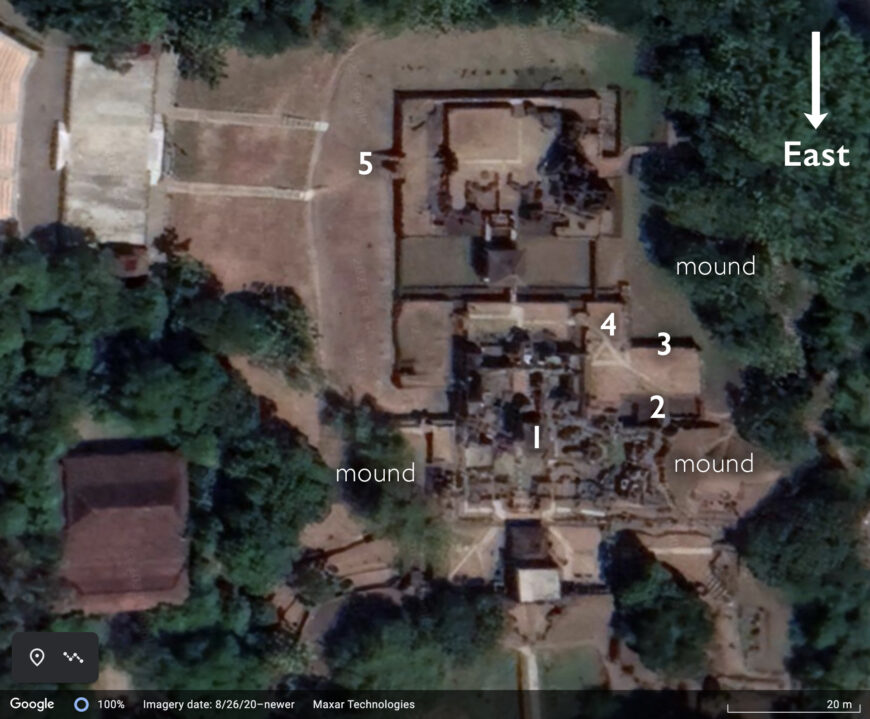
Aerial view of Sunyaragi with several features noted: 1. the main structure with a roof on top; 2. the Chinese Tomb; 3. the gaurda figure; 4. the elephant figure; 5. the split gateway entrance in the southwest corner (underlying map © Google)
The garden compound is arranged on an east-west axis with two possible entrances. Sunyaragi can be accessed from the east by entering a large open plaza. This entrance is used only for royal ceremonies by Cirebon courts. Meanwhile, visitors can access the garden through the imposing split gateway in the southwest. The compound was once surrounded by a moat, which is now dry. The main structure of Sunyaragi is positioned approximately at the center of the east-west axis, and was constructed using a masonry technique that combined brick, timber, plaster, and stucco.
There are numerous man-made caves placed in parts of the structure’s walls. Earthenware jars in various diameters are also scattered within the structure without a recognizable pattern. These jars are thought to come from China, reminding us of the relationship between the Cirebon palaces and the Chinese community in the city during the 18th century.
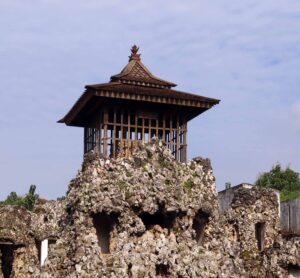
A wooden roof protects a large hole on top of the main structure, at Sunyaragi, Java, 18th century (photo: Panggah Ardiyansyah)
A large square hole protected with a wooden roof occupies the top of the main structure, which might have functioned as a water reservoir in the past. The water reservoir can be reached through a small, short, and winding staircase. The lower stairways leading to this staircase have no apparent directionality, which deliberately confuses first-time visitors. There is an assumption among scholars that this reservoir was used to collect rainwater to be funneled through the main structure and collected in the small pond located at the bottom of the main structure.
The main structure is surrounded by three earthen mounds on the north, northeastern, and southeastern sides. The northeastern mound is referred to as the Chinese Tomb, and is installed with three vertical granite blocks that resemble a Chinese tomb. Together with the raised ground on which it sits, the northeast mound gives the impression of a Chinese burial ground such as constructed by Chinese descendants living in Indonesia. Local tradition believes this mound is the grave of an unnamed Islamic saint with Chinese heritage.
A big tree and a square structure currently occupy the top of the southeast mound. Meanwhile, the north mound has coral rock caves; those facing east are locally called Gua Padang Ati (Enlightenment Cave), while the ones on its opposite end are called Makam Wali (Saint’s Graves). The reason for this naming is unknown, but it might work to enhance the sacrality of the site. The saint’s graves in Java are revered and Muslims would tour the sites in groups to accumulate blessings.
These multi-sized dark hollowed-out caves can be found not only at the main structure and surrounding mounds but also scattered elsewhere in the garden compound. When attached to the slopes of the mounds, their entrances are clearly marked with coral rocks. These caves seem to function as prayer spaces for individual worshipers creating a secluded space for meditation. This is consistent with a broader Javanese tradition of seeking isolated natural environments—a cave, a body of water, a higher elevation—for spiritual meditation.
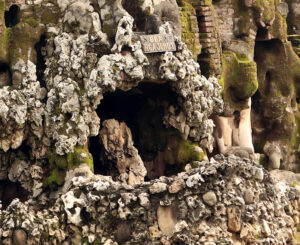
Detail of the coral on the structure of Gua Jumut at Sunyaragi, Java, 18th century (photo: Panggah Ardiyansyah)
The use of coral
The most prominent ornamental feature in Sunyaragi is the use of natural coral decoration. Small coral rocks were fixed onto the structure’s surface to give an impression of rugged mountain terrain. In terms of architectural parallels, the use of artificial mountains recall Chinese rock gardens; however, the use of coral is unique to Cirebon. In fact, Cirebon is the only area in Indonesia where one can find this type of architectural decoration.
This coral decoration is often seen as an expression of a local artistic motif called wadasan. The motif is drawn as three mountain-shaped vertical contours with the middle peak higher than those on the right and left. Wadasan is often used in Cirebonese batik cloth. In Javanese, wadasan means “like a broken coral rock.” Whether coral-decorated Sunyaragi was developed from the wadasan motif or the other way around is a matter of further study.
Two figures
The garden of Sunyaragi includes two hard-to-spot zoomorphic figures—an elephant and a garuda. Both are hidden through visual manipulation. They are constructed of brick and coral, the same material as the caves, and are designed to dissolve into the landscape.
The elephant is more easily recognized because it is positioned separately from the structure, while the garuda is much harder to find since it is attached to the foot of a mound north of the main structure. At first, the garuda looks like a sitting figure with both hands resting on its knees; however, upon closer inspection, wings are seen spreading from behind its shoulders, and a snake is entwining its upper body. This iconography relates to the story of the fight between a snake and garuda in search of the elixir of life told in Hindu-Javanese texts and on temples, like the ones in the 15th-century Sukuh temple.
At Sunyaragi, some scholars consider the figure of the snake over garuda to function as a chronogram to commemorate the building’s foundation. The figural configuration can be interpreted as bujungga miarsa obahing bumi (snake hearing the earth’s shaking). When converted to a numerical value, this phrase indicates 1648 (in the Javanese calendar), or 1704 C.E. As for the elephant figure, local tradition believes that the sultans would sit atop, cross-legged, to meditate. Of note, too, elephants often appear in Islamic histories as war vehicles.
Dating and symbolism
There is no inscription at the site that helps us to precisely date when Sunyaragi was constructed. Stylistic analysis is not helpful because Sunyaragi’s idiosyncratic architectural model cannot be compared to other royal monuments in the Indonesian archipelago. Hence, the dating for Sunyaragi is mainly based on two historical accounts taken from 19th-century manuscripts written under the patronages of the Cirebon courts. From those accounts, the garden compound is presumed to have been built in the first half of the 18th century. [2]
Sunyaragi was largely unused from the 19th century until the early 20th century when the Dutch East Indies’ Archaeological Service started surveying and partially reconstructing the garden compound. How far these renovations altered the structures’ original design is unknown since no report has been discovered. Nonetheless, the main features of Sunyaragi, which are mountains and caves decorated with coral rocks, are likely to date from the very beginning.
A local expression of Islam?
Structures at the compound do not conform to any geometric pattern, which is often assumed to be one of the prominent characteristics of Islamic architecture. Moreover, the inclusion of the elephant and garuda appears to evade later prohibitions against figural representation in Islamic art. These zoomorphic representations are often cited by the scholars as evidence for Hindu artistic influence on the site’s architectural design. While Hinduism flourished between the 5th and 15th centuries on the island of Java, Islam gradually took hold of Javanese spiritual life from the 16th century onwards. However, there is no denying that Sunyaragi was built by the Muslim Cirebon Sultanate, and this has compelled us to think differently about how Islamic architecture is defined.
Long before the arrival of Islam in Java, mountain caves were considered sacred locations that were efficacious for ascetic practice. When Islam was embraced in Java, this practice was incorporated into Islamic devotion. Various modern Javanese texts from the 18th and 19th centuries point to Sufi mythical stories that correlate physical and spiritual strengths with meditation inside mountain caves. In this regard, Sunyaragi could be understood as a testament to local expressions of Islam whereby the royal elites of the Cirebon courts visited the pleasure garden to meditate on their spiritual power. The present-day minor courts are primarily using Sunyaragi today as a symbol of cultural power.

