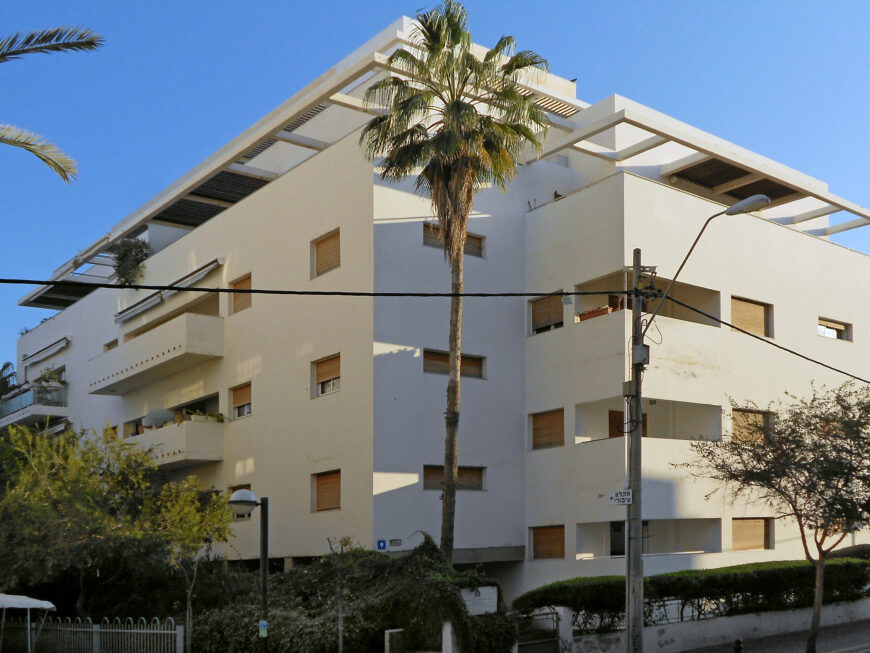
Dov Karmi, Jarasky House, 9 Gordon Street, Tel Aviv, Israel, 1935 (photo: Achim Sorg) © Bauhaus Center Tel Aviv
Back in 1933, when the Nazis took power in Germany, approximately 60,000 Jews left Germany for Mandatory Palestine. Since many, if not most, of these immigrants came from urban backgrounds in Germany, they naturally sought to settle in a city in their new homeland. To accommodate them, thousands of dwellings had to be built in Tel Aviv. Around 150 architects were involved in this huge enterprise, six of whom were former Bauhaus students (the Bauhaus was an art and design school in Germany that was shuttered by the Nazis in 1933 and whose importance is astonishing given its very brief and tenuous fourteen-year existence). [1]
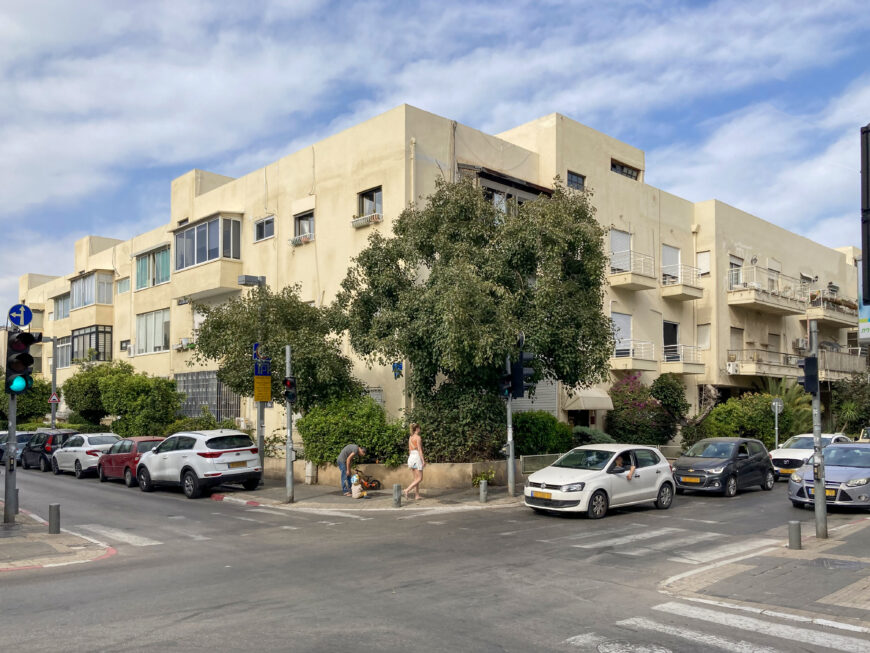
Arieh Sharon, Me’onot Ha’ovdim Hod, Frishman Street, Tel Aviv, Israel (photo: Achim Sorg) © Bauhaus Center Tel Aviv
The direct influence of the Bauhaus on the architecture of what came to be known as the White City of Tel Aviv is evident, for example, in various workers’ housing estates. On Frishman Street, Arieh Sharon designed the residential complex known as Me’onot Ha’ovdim Hod. This required a special building permit from the city, since it contravened the Geddes Plan—Tel Aviv’s prevailing master plan at the time, named after the Scottish urbanist who envisaged it as a garden city, with public gardens surrounded by residential blocks and small streets, and main roads crossing the city from east to west and south to north. In Sharon’s housing estate, the opposite was proposed: a U-shaped building surrounding a garden, in keeping with the socialist construction principles taught by Bauhaus director Hans Meyer.
In keeping with Meyer’s design philosophy, the focus in Sharon’s design was on the welfare of the community, which was served in part by the central garden, but also by other social facilities, such as a kindergarten and a grocery store for the local residents. To this end, Sharon involved the project’s future residents throughout its design and construction, making the process a highly democratic endeavor. This is not the only aspect of this housing estate that reflects Bauhaus principles. Like the Bauhaus School buildings in Dessau, it features a flat roof. In addition, in keeping with the Bauhaus edict of no ornamentation without function, it has no purely ornamental elements. The modernist demand for functionalism is also evident in the design’s consideration of the local climate: each apartment has windows facing both west and east, to facilitate the passage of cooling sea breezes, which was especially important before air conditioning had become widely available. The apartments’ balconies—modeled in size and proportions after those of the studio building in the Bauhaus Dessau known as Prellerhaus—were also highly functional, since they could be used year round.
The architecture of the White City is founded on the tenets of modernism in the first half of the 20th century. Although the Bauhaus stood squarely within this tradition, it did not “invent” it, nor was it its sole champion. Noted architects such as Le Corbusier, Erich Mendelsohn, and many others were also modernist architects without being part of the Bauhaus, and their influence is notable in Tel Aviv. Yet, despite its diverse architectural heritage, Tel Aviv’s White City is often referred to as the capital of the Bauhaus style.
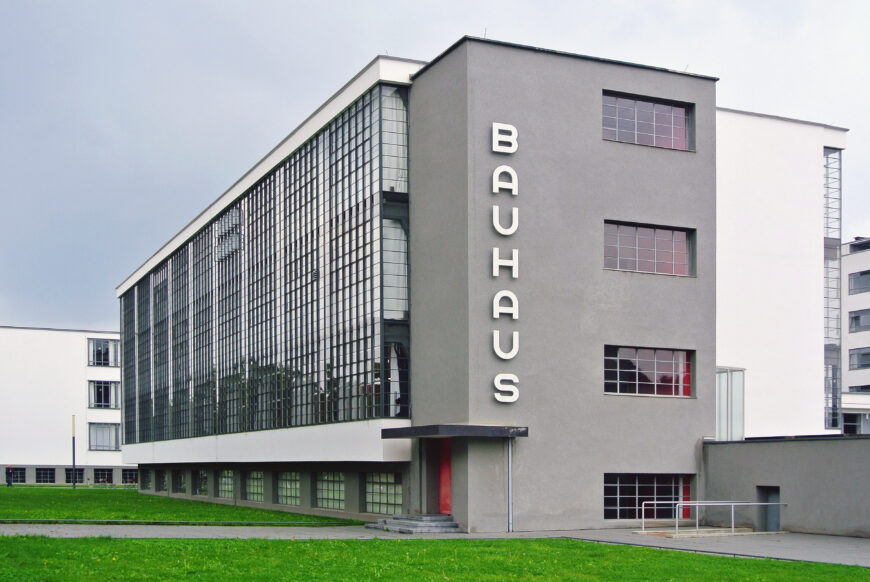
Walter Gropius, Shop Wing, Bauhaus building, Dessau, Germany, 1925–26 (photo: Spyrosdrakopoulos, CC BY-SA 4.0)
If the Bauhaus School is defined as the school of architectural functionalism, the White City of Tel Aviv may undoubtedly be considered the global capital of the Bauhaus Style. For more than an exemplar of a particular style, the architecture of the White City is the product of the idea of functionalism—namely, a focus on the well-being of its inhabitants, which is to be achieved through functional design.
The architects of the White City were constantly seeking functional solutions for the challenges posed by the local climate, as well as for social questions and the requirements of daily life. This gave rise to highly imaginative functional architectural elements: projecting concrete ledges that wrapped around the buildings to shade the windows below; perforated balcony balustrades to aid natural ventilation; and reconfiguration of ribbon (or strip) windows to provide a better balance between light and airflow.
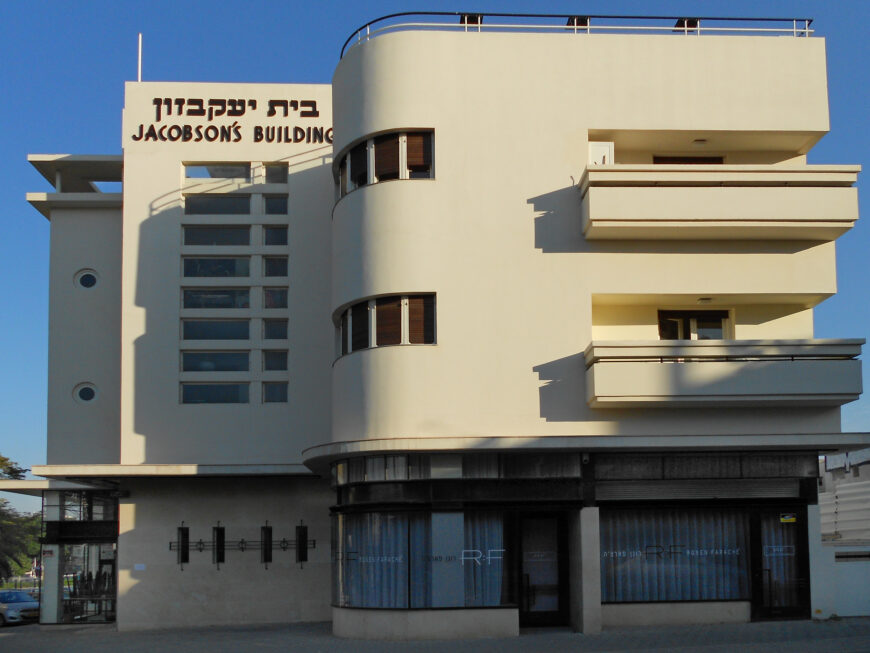
Emanuel Halbrecht, Jacobson’s Building, Mikve Street 15, Tel Aviv, Israel, 1938 (photo: Achim Sorg) © Bauhaus Center Tel Aviv
Residential buildings were placed upon pillars (dubbed pilotis by Le Corbusier) at the ground level, to provide shaded gardens. By facilitating airflow beneath the building and aiding ventilation of the entire urban space at street level, they fulfilled a climatic as well as social function. These semi-public areas were often further cooled with fountains and featured garden furniture that invited the inhabitants to share the space in their free time. The rounded corner balconies of some buildings—from where you can see everyone and everybody can see you—echo the works of Mendelsohn. They invite one to linger and give the city its extroverted and joyful character.
The city of Tel Aviv has successfully completed the restoration of Dizengoff Circus, designed by architect Genia Averbuch—likely the world’s only “Bauhaus Piazza”—to its original design. Regarded as the traditional center of the White City, it is striking for its simple design: a round space, surrounded by nearly identical buildings, featuring curvilinear horizontal slit balconies. The simple, elegant architectural language of this circle makes it a paradigm of local modernist architecture.
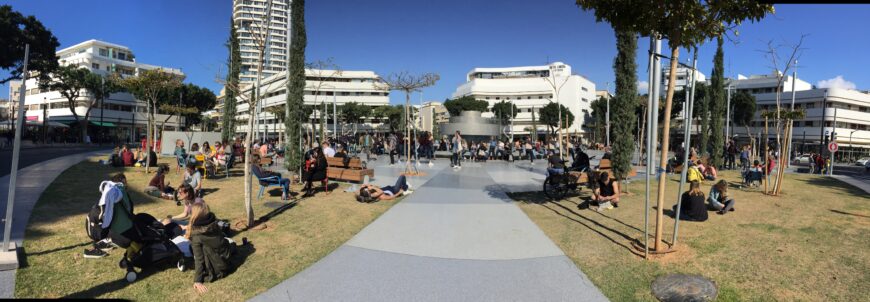
Genia Averbuch, Dizengoff Circus, Tel Aviv, Israel, 1938 (photo: Achim Sorg) © Bauhaus Center Tel Aviv
Bauhaus Center Tel Aviv, located next to the renewed iconic Dizengoff Circus, is considered as the unofficial spokesman of the White City, presenting special exhibitions, guided and self-guided tours as well as local artists’ work reflecting modernism, books, and “White City Souvenirs.”
In 2003, the White City of Tel Aviv (so called because of the large number of white or light-colored buildings built there in the Bauhaus style) was declared a World Heritage Site by virtue of its very large number of modernist Bauhaus buildings that were constructed in the 1930s and 1940s. Today, half of these—around 2,000 buildings—are protected heritage sites.
Notes:
[1] The six Tel Aviv architects who were former Bauhaus students were Shlomo Bernstein, Munio Gitai-Weinraub, Shmuel Mestechkin, Chanan Frenkel, Arieh Sharon, and Edgar Hed (Hecht).
Additional resources

